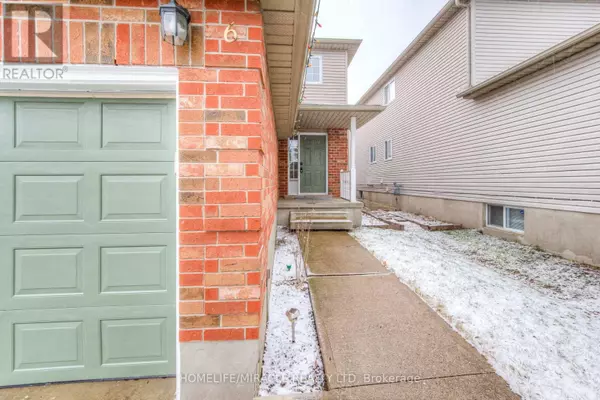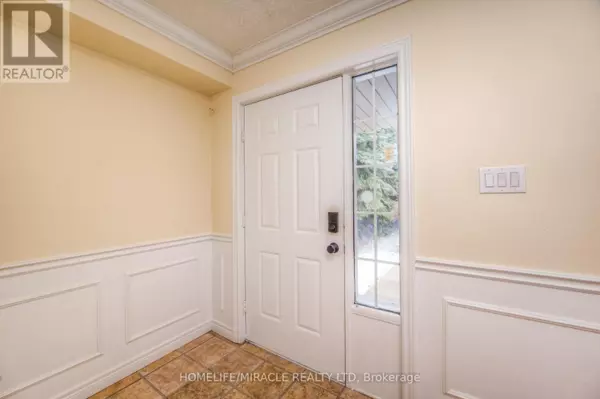6 RESURRECTION DRIVE Kitchener, ON N2N3C1
3 Beds
3 Baths
UPDATED:
Key Details
Property Type Single Family Home
Sub Type Freehold
Listing Status Active
Purchase Type For Sale
MLS® Listing ID X11889072
Bedrooms 3
Half Baths 1
Originating Board Toronto Regional Real Estate Board
Property Description
Location
Province ON
Rooms
Extra Room 1 Second level 5.77 m X 4.75 m Family room
Extra Room 2 Second level 5.11 m X 4.78 m Primary Bedroom
Extra Room 3 Second level 3.01 m X 1.51 m Bathroom
Extra Room 4 Second level 3.48 m X 3.19 m Bedroom 2
Extra Room 5 Second level 3.47 m X 3.1 m Bedroom 3
Extra Room 6 Second level 3.63 m X 1.87 m Bathroom
Interior
Heating Forced air
Cooling Central air conditioning
Flooring Hardwood, Vinyl, Tile, Laminate
Exterior
Parking Features Yes
Fence Fenced yard
Community Features Community Centre
View Y/N No
Total Parking Spaces 8
Private Pool No
Building
Story 2
Sewer Sanitary sewer
Others
Ownership Freehold







