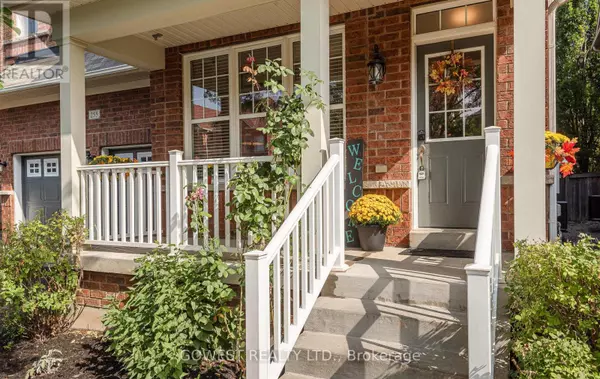255 QUINLAN COURT Milton (1036 - Sc Scott), ON L9T7A2
6 Beds
5 Baths
2,999 SqFt
UPDATED:
Key Details
Property Type Single Family Home
Sub Type Freehold
Listing Status Active
Purchase Type For Sale
Square Footage 2,999 sqft
Price per Sqft $566
Subdivision 1036 - Sc Scott
MLS® Listing ID W11888745
Bedrooms 6
Half Baths 1
Originating Board Toronto Regional Real Estate Board
Property Description
Location
Province ON
Rooms
Extra Room 1 Second level 5.18 m X 3.69 m Primary Bedroom
Extra Room 2 Second level 4.57 m X 3.38 m Bedroom 2
Extra Room 3 Second level 4.45 m X 3.38 m Bedroom 3
Extra Room 4 Second level 3.08 m X 3.35 m Bedroom 4
Extra Room 5 Second level 3.51 m X 3.05 m Bedroom 5
Extra Room 6 Basement 9.75 m X 4.54 m Recreational, Games room
Interior
Heating Forced air
Cooling Central air conditioning
Flooring Ceramic
Exterior
Parking Features Yes
View Y/N No
Total Parking Spaces 6
Private Pool Yes
Building
Story 2
Sewer Sanitary sewer
Others
Ownership Freehold







