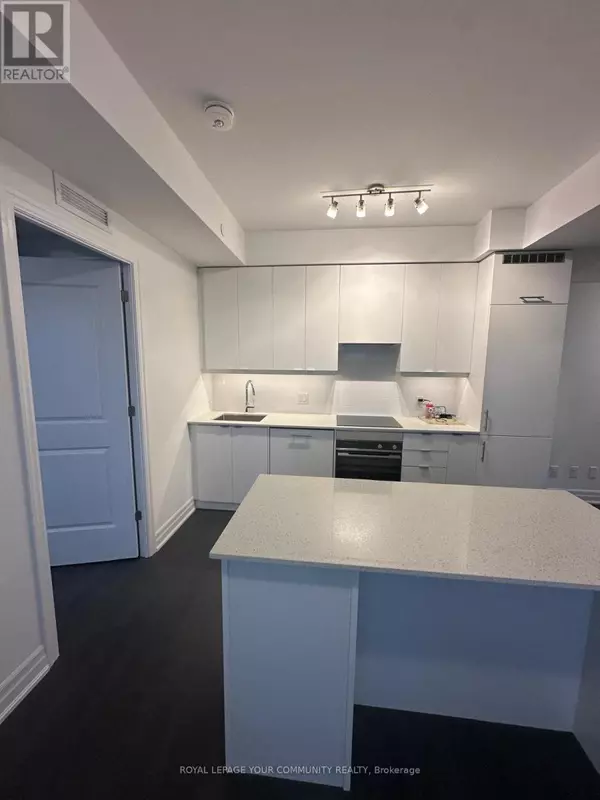30 Elm DR West #2104 Mississauga (cooksville), ON L5B0N6
2 Beds
2 Baths
699 SqFt
UPDATED:
Key Details
Property Type Condo
Sub Type Condominium/Strata
Listing Status Active
Purchase Type For Rent
Square Footage 699 sqft
Subdivision Cooksville
MLS® Listing ID W11887950
Bedrooms 2
Originating Board Toronto Regional Real Estate Board
Property Description
Location
Province ON
Rooms
Extra Room 1 Main level 3.05 m X 3.66 m Living room
Extra Room 2 Main level 3.05 m X 3.66 m Dining room
Extra Room 3 Main level 2.13 m X 3.35 m Kitchen
Extra Room 4 Main level 3.35 m X 3.05 m Primary Bedroom
Extra Room 5 Main level 2.44 m X 2.74 m Bedroom 2
Interior
Heating Forced air
Cooling Central air conditioning
Flooring Laminate
Exterior
Parking Features Yes
Community Features Pet Restrictions
View Y/N No
Total Parking Spaces 1
Private Pool No
Building
Story 3
Others
Ownership Condominium/Strata
Acceptable Financing Monthly
Listing Terms Monthly







