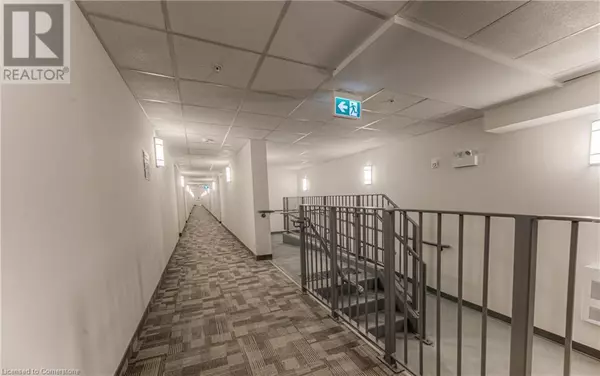301 WESTMOUNT Road W Unit# 203 Kitchener, ON N2M5M9
2 Beds
2 Baths
788 SqFt
UPDATED:
Key Details
Property Type Single Family Home
Sub Type Freehold
Listing Status Active
Purchase Type For Rent
Square Footage 788 sqft
Subdivision 415 - Uptown Waterloo/Westmount
MLS® Listing ID 40683903
Bedrooms 2
Originating Board Cornerstone - Waterloo Region
Year Built 2024
Property Description
Location
Province ON
Rooms
Extra Room 1 Second level 10'1'' x 12'5'' Primary Bedroom
Extra Room 2 Second level 10'4'' x 12'6'' Living room
Extra Room 3 Second level 10'3'' x 7'8'' Kitchen
Extra Room 4 Second level 10'5'' x 5'11'' Dining room
Extra Room 5 Second level 8'9'' x 12'5'' Bedroom
Extra Room 6 Second level 10' x 7'2'' Full bathroom
Interior
Heating Forced air, Heat Pump
Cooling Central air conditioning
Exterior
Parking Features Yes
Community Features School Bus
View Y/N No
Private Pool No
Building
Story 1
Sewer Municipal sewage system
Others
Ownership Freehold
Acceptable Financing Monthly
Listing Terms Monthly







