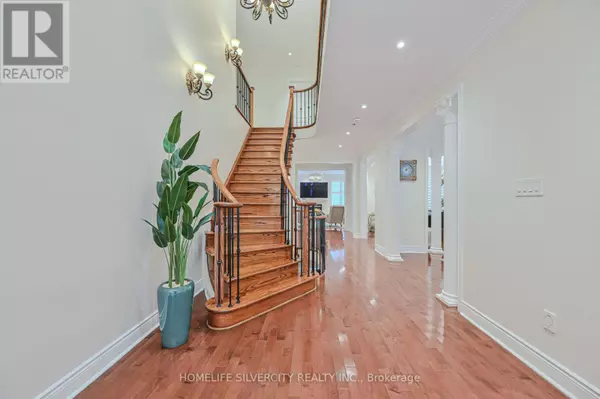5 HIGHVALLEY CIRCLE Brampton (bram East), ON L6P2C6
6 Beds
5 Baths
3,499 SqFt
UPDATED:
Key Details
Property Type Single Family Home
Sub Type Freehold
Listing Status Active
Purchase Type For Sale
Square Footage 3,499 sqft
Price per Sqft $700
Subdivision Bram East
MLS® Listing ID W11884433
Bedrooms 6
Half Baths 1
Originating Board Toronto Regional Real Estate Board
Property Description
Location
Province ON
Rooms
Extra Room 1 Second level 3.2 m X 2.75 m Bedroom 5
Extra Room 2 Second level 4.8 m X 5.78 m Primary Bedroom
Extra Room 3 Second level 3.2 m X 4.2 m Bedroom 2
Extra Room 4 Second level 4.2 m X 3.5 m Bedroom 3
Extra Room 5 Second level 4.02 m X 3.65 m Bedroom 4
Extra Room 6 Basement Measurements not available Media
Interior
Heating Forced air
Cooling Central air conditioning
Flooring Hardwood, Ceramic
Exterior
Parking Features Yes
View Y/N No
Total Parking Spaces 9
Private Pool No
Building
Lot Description Landscaped, Lawn sprinkler
Story 2
Sewer Sanitary sewer
Others
Ownership Freehold







