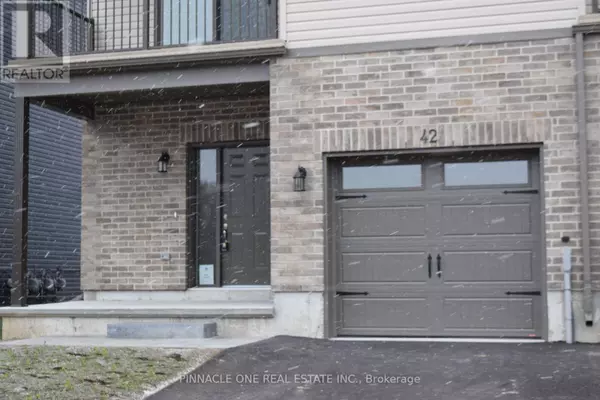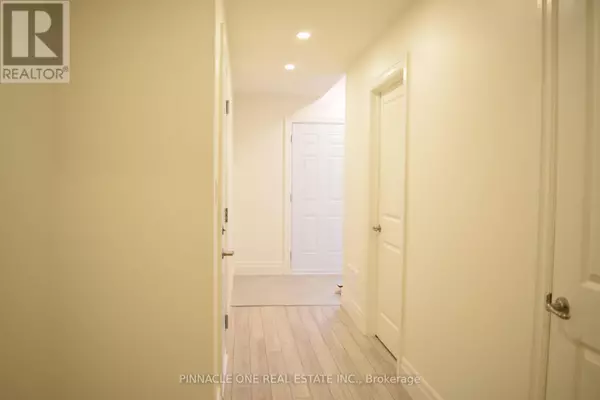42 EVANS STREET Prince Edward County (picton), ON K0K2T0
3 Beds
3 Baths
UPDATED:
Key Details
Property Type Townhouse
Sub Type Townhouse
Listing Status Active
Purchase Type For Rent
Subdivision Picton
MLS® Listing ID X11884144
Bedrooms 3
Half Baths 1
Originating Board Toronto Regional Real Estate Board
Property Description
Location
Province ON
Rooms
Extra Room 1 Lower level 2.89 m X 2.39 m Den
Extra Room 2 Main level 7.64 m X 3.35 m Living room
Extra Room 3 Main level 7.64 m X 3.35 m Dining room
Extra Room 4 Main level 4.83 m X 3.46 m Kitchen
Extra Room 5 Main level 4.83 m X 3.46 m Eating area
Extra Room 6 Upper Level 3.97 m X 3.36 m Primary Bedroom
Interior
Heating Forced air
Cooling Central air conditioning, Air exchanger
Flooring Laminate, Hardwood, Carpeted
Exterior
Parking Features Yes
Community Features School Bus, Community Centre
View Y/N No
Total Parking Spaces 2
Private Pool No
Building
Story 3
Sewer Sanitary sewer
Others
Ownership Freehold
Acceptable Financing Monthly
Listing Terms Monthly







