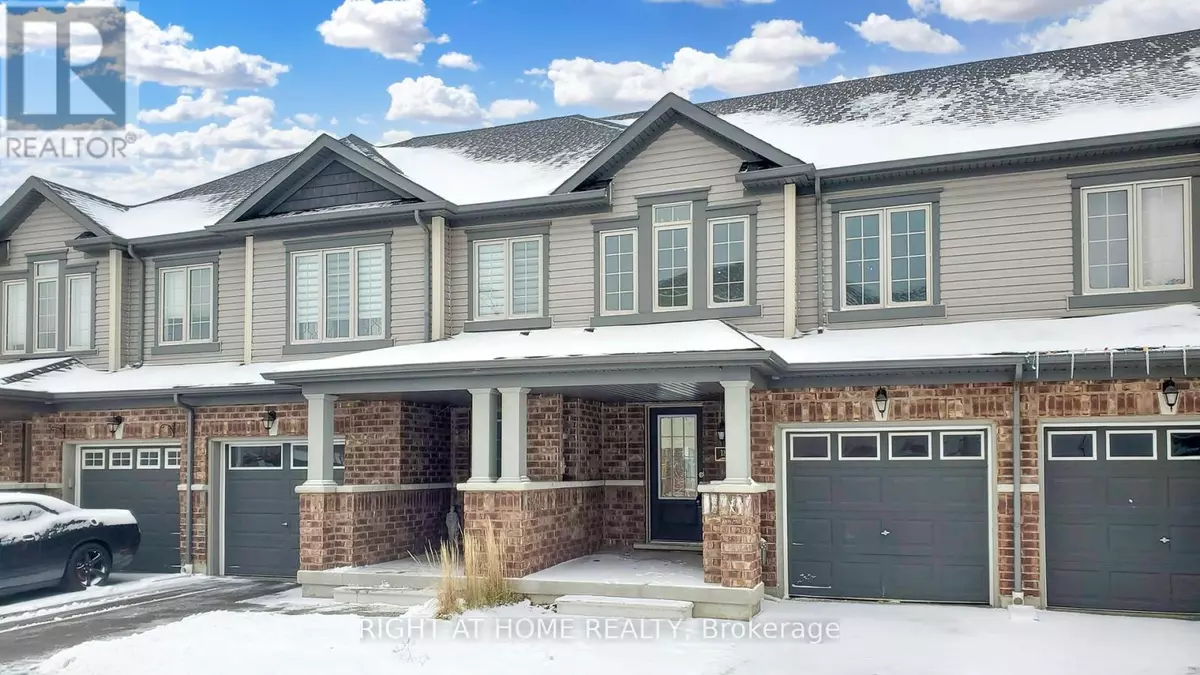755 Linden DR #18 Cambridge, ON N3H0C6
3 Beds
3 Baths
1,499 SqFt
UPDATED:
Key Details
Property Type Townhouse
Sub Type Townhouse
Listing Status Active
Purchase Type For Rent
Square Footage 1,499 sqft
MLS® Listing ID X11882567
Bedrooms 3
Half Baths 1
Originating Board Toronto Regional Real Estate Board
Property Description
Location
Province ON
Rooms
Extra Room 1 Main level 2.5 m X 2.73 m Kitchen
Extra Room 2 Main level 2.5 m X 2.73 m Eating area
Extra Room 3 Main level 3.04 m X 4.25 m Dining room
Extra Room 4 Main level 3.04 m X 4.25 m Great room
Extra Room 5 Upper Level 3.59 m X 5.02 m Primary Bedroom
Extra Room 6 Upper Level 2.8 m X 3.65 m Bedroom 2
Interior
Heating Forced air
Cooling Central air conditioning, Ventilation system
Flooring Ceramic, Vinyl
Exterior
Parking Features Yes
Community Features Community Centre
View Y/N No
Total Parking Spaces 2
Private Pool No
Building
Story 2
Sewer Sanitary sewer
Others
Ownership Freehold
Acceptable Financing Monthly
Listing Terms Monthly







