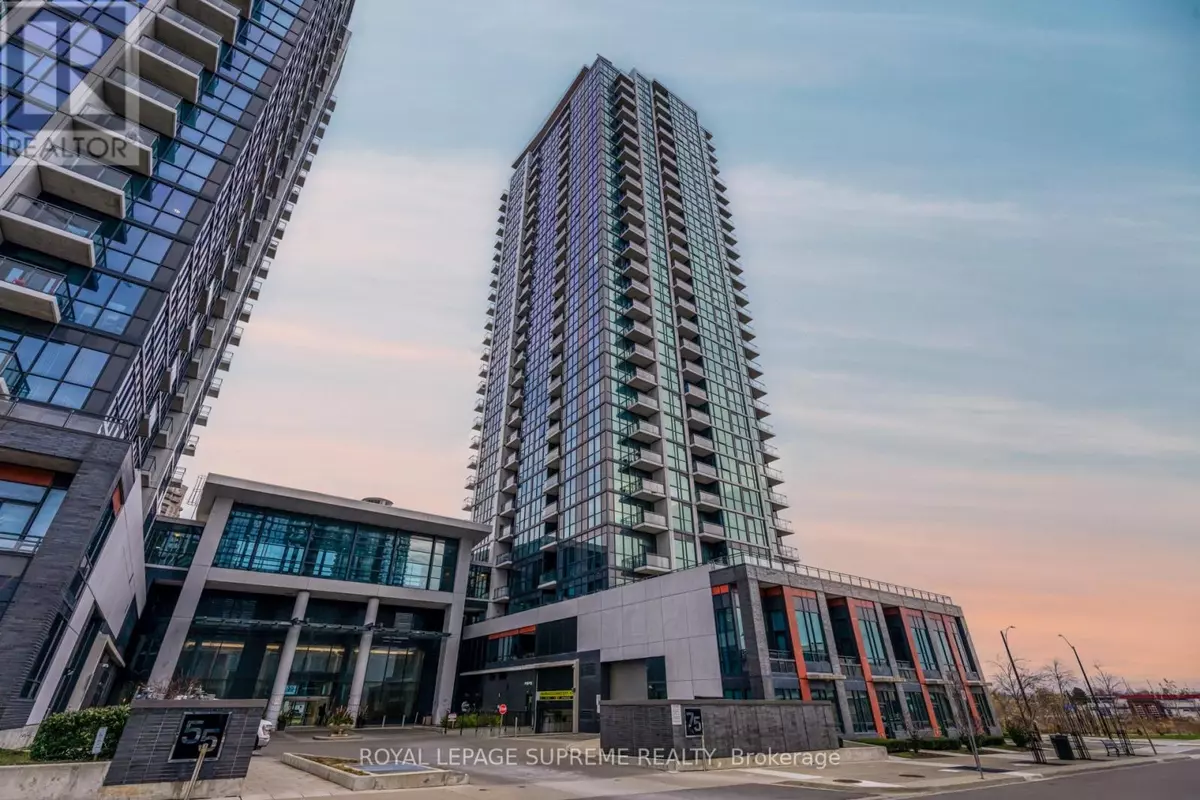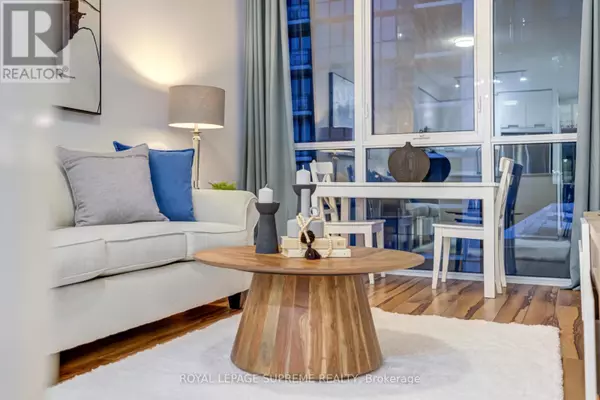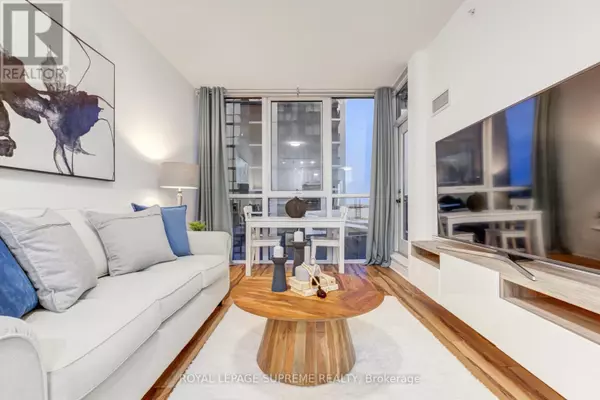75 Eglinton AVE West #601 Mississauga (hurontario), ON L5R0E5
2 Beds
1 Bath
599 SqFt
UPDATED:
Key Details
Property Type Condo
Sub Type Condominium/Strata
Listing Status Active
Purchase Type For Sale
Square Footage 599 sqft
Price per Sqft $933
Subdivision Hurontario
MLS® Listing ID W11880708
Bedrooms 2
Condo Fees $466/mo
Originating Board Toronto Regional Real Estate Board
Property Description
Location
Province ON
Rooms
Extra Room 1 Main level 5.03 m X 3.13 m Living room
Extra Room 2 Main level 5.03 m X 3.13 m Dining room
Extra Room 3 Main level 2.41 m X 2.39 m Kitchen
Extra Room 4 Main level 3.25 m X 3.23 m Primary Bedroom
Extra Room 5 Main level 2.3 m X 1.64 m Den
Interior
Heating Forced air
Cooling Central air conditioning
Flooring Laminate, Ceramic, Carpeted
Exterior
Parking Features Yes
Community Features Pet Restrictions
View Y/N No
Total Parking Spaces 1
Private Pool Yes
Others
Ownership Condominium/Strata







