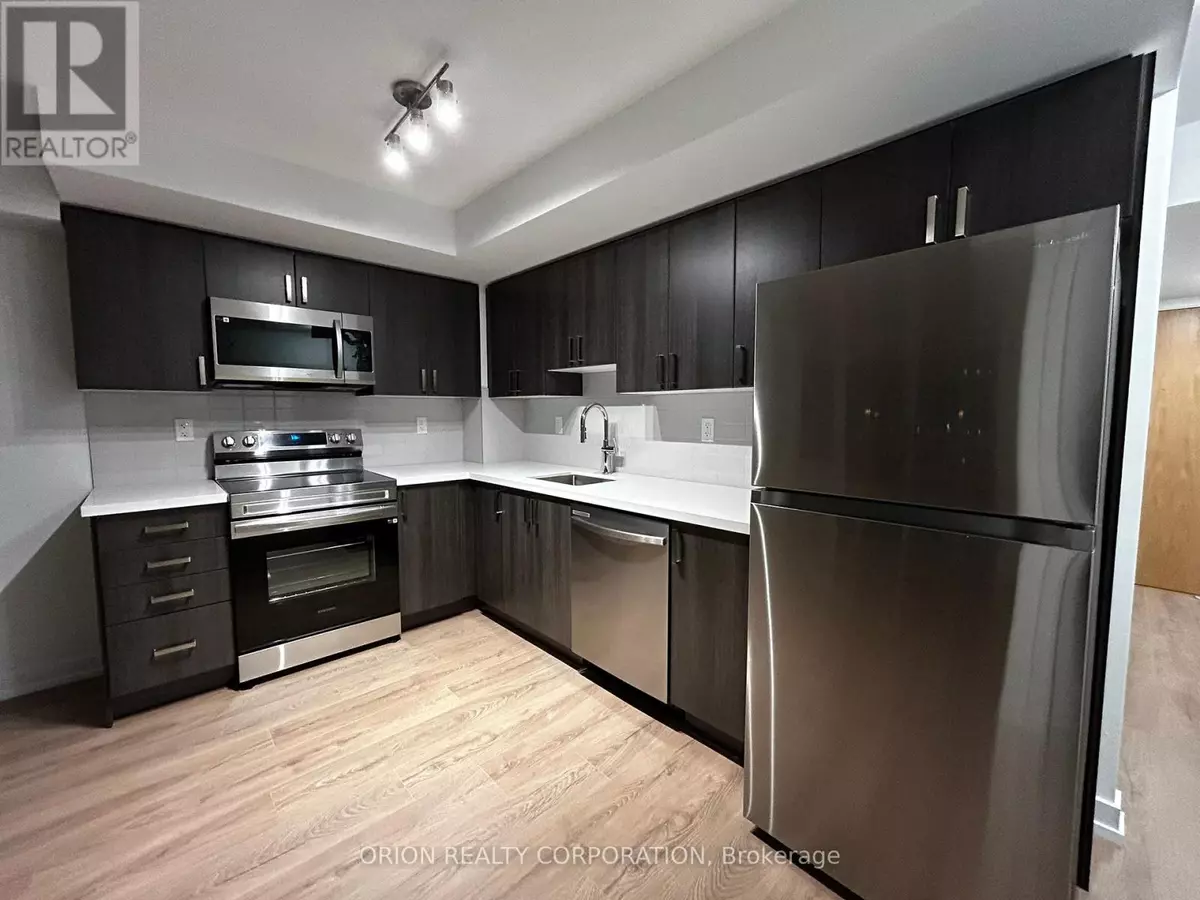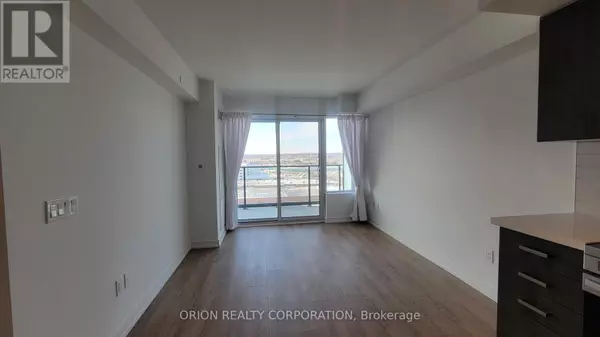REQUEST A TOUR If you would like to see this home without being there in person, select the "Virtual Tour" option and your agent will contact you to discuss available opportunities.
In-PersonVirtual Tour
$ 2,100
Active
1435 Celebration DR #1111 Pickering (bay Ridges), ON L1W0C4
1 Bed
1 Bath
499 SqFt
UPDATED:
Key Details
Property Type Condo
Sub Type Condominium/Strata
Listing Status Active
Purchase Type For Rent
Square Footage 499 sqft
Subdivision Bay Ridges
MLS® Listing ID E11824948
Bedrooms 1
Originating Board Toronto Regional Real Estate Board
Property Description
Discover contemporary living in this brand-new, never-before-occupied 1-bedroom unit at Universal City 3 Towers, a remarkable development by Chestnut Hill Developments in Pickering. With a bright, west-facing exposure, this open-concept home boasts upscale finishes, a spacious layout, a walkout balcony, and an abundance of natural light. Enjoy premium features like personal fob access, heat and air conditioning included in rent, front load washer and dryer, and stainless steel appliances. Take advantage of a 1-year free Rogers internet promotion and amenities such as a gym and yoga room ready for your use. Exciting amenities coming soon include a lounge, billiard room, a multi-purpose lounge/boardroom/bar, swimming pool, and a barbecue area. Perfectly situated near Pickering GO Station, shopping, dining, and more, this residence offers the ideal combination of elegance, comfort, and convenience. (id:24570)
Location
Province ON
Rooms
Extra Room 1 Main level 5.63 m X 3.09 m Kitchen
Extra Room 2 Main level 5.63 m X 3.09 m Dining room
Extra Room 3 Main level 5.63 m X 3.09 m Living room
Extra Room 4 Main level 3.35 m X 3.04 m Primary Bedroom
Interior
Heating Forced air
Cooling Central air conditioning
Exterior
Parking Features No
Community Features Pets not Allowed
View Y/N No
Private Pool No
Others
Ownership Condominium/Strata
Acceptable Financing Monthly
Listing Terms Monthly







