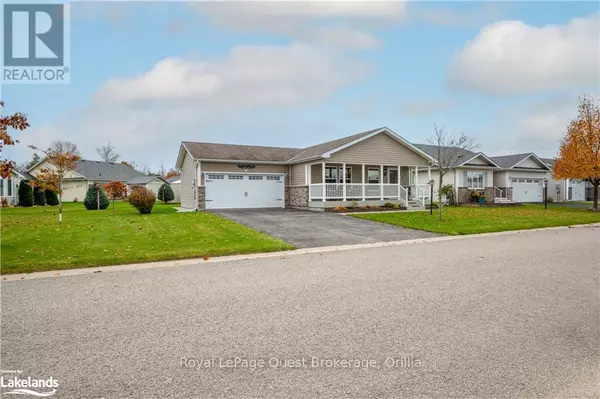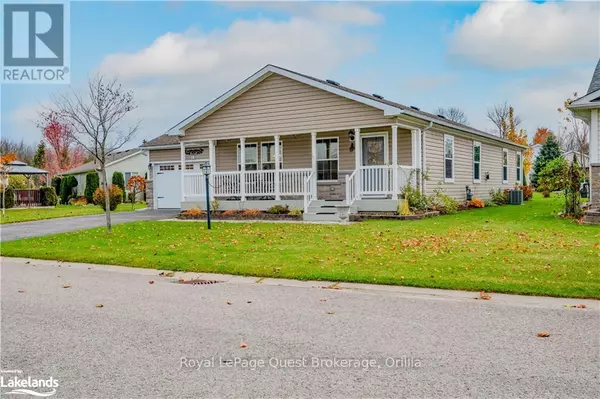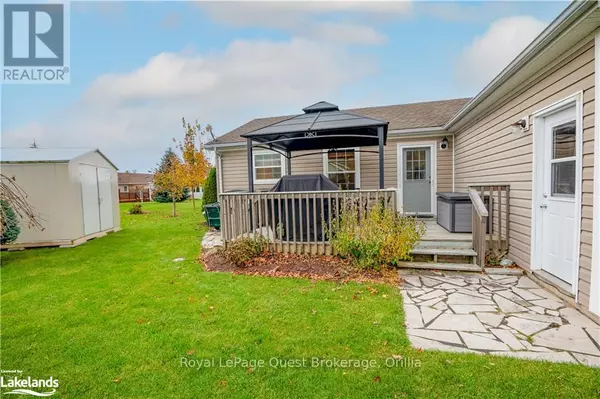13 MARVIN GARDENS BOULEVARD Wasaga Beach, ON L9Z3A8
2 Beds
2 Baths
UPDATED:
Key Details
Property Type Single Family Home
Sub Type Freehold
Listing Status Active
Purchase Type For Sale
Subdivision Wasaga Beach
MLS® Listing ID S10438964
Style Bungalow
Bedrooms 2
Originating Board OnePoint Association of REALTORS®
Property Description
Location
Province ON
Rooms
Extra Room 1 Main level 3.89 m X 3.33 m Kitchen
Extra Room 2 Main level 3.89 m X 2.87 m Dining room
Extra Room 3 Main level 6.22 m X 4.01 m Living room
Extra Room 4 Main level Measurements not available Bathroom
Extra Room 5 Main level 4.67 m X 4.62 m Primary Bedroom
Extra Room 6 Main level Measurements not available Bathroom
Interior
Heating Forced air
Cooling Central air conditioning
Exterior
Parking Features Yes
View Y/N No
Total Parking Spaces 4
Private Pool No
Building
Story 1
Sewer Sanitary sewer
Architectural Style Bungalow
Others
Ownership Freehold







