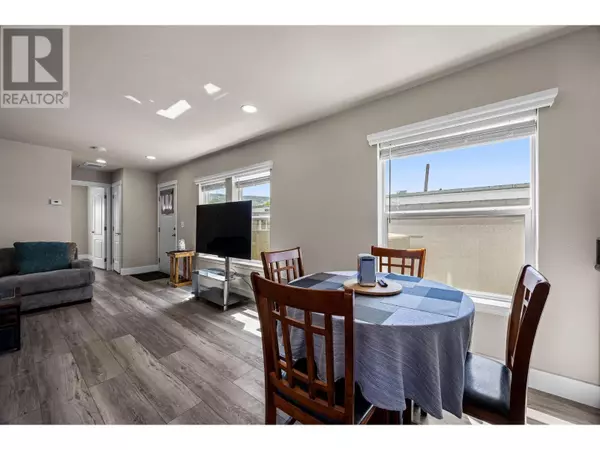771 ATHABASCA E ST #70 Kamloops, BC V2C1C8
2 Beds
2 Baths
1,056 SqFt
UPDATED:
Key Details
Property Type Single Family Home
Listing Status Active
Purchase Type For Sale
Square Footage 1,056 sqft
Price per Sqft $312
Subdivision South Kamloops
MLS® Listing ID 10329550
Style Other
Bedrooms 2
Condo Fees $400/mo
Originating Board Association of Interior REALTORS®
Year Built 2022
Property Description
Location
Province BC
Zoning Unknown
Rooms
Extra Room 1 Main level 9'5'' x 12'3'' Bedroom
Extra Room 2 Main level 12'4'' x 10'11'' Primary Bedroom
Extra Room 3 Main level 17'11'' x 14'10'' Living room
Extra Room 4 Main level 9'1'' x 7'8'' Dining room
Extra Room 5 Main level 20'2'' x 9'2'' Kitchen
Extra Room 6 Main level Measurements not available 5pc Ensuite bath
Interior
Heating Forced air
Flooring Mixed Flooring
Exterior
Parking Features No
View Y/N No
Roof Type Unknown
Total Parking Spaces 2
Private Pool No
Building
Story 1
Sewer Municipal sewage system
Architectural Style Other







