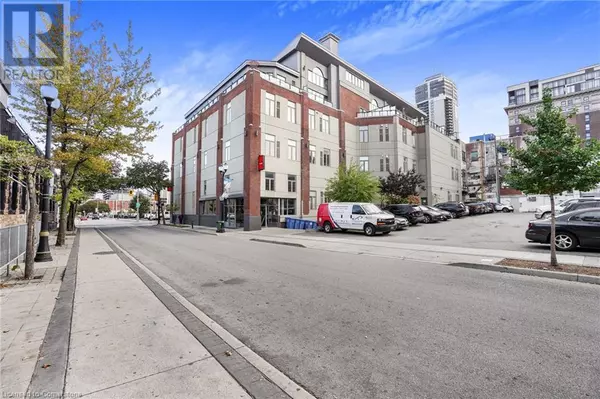80 KING WILLIAM Street Unit# 212 Hamilton, ON L8R0A1
1 Bed
2 Baths
781 SqFt
UPDATED:
Key Details
Property Type Condo
Sub Type Condominium
Listing Status Active
Purchase Type For Sale
Square Footage 781 sqft
Price per Sqft $467
Subdivision 140 - Beasley
MLS® Listing ID 40682234
Bedrooms 1
Half Baths 1
Condo Fees $407/mo
Originating Board Cornerstone - Hamilton-Burlington
Property Description
Location
Province ON
Rooms
Extra Room 1 Main level Measurements not available 2pc Bathroom
Extra Room 2 Main level Measurements not available 4pc Bathroom
Extra Room 3 Main level 18'5'' x 7'11'' Primary Bedroom
Extra Room 4 Main level 23'5'' x 10'2'' Living room
Extra Room 5 Main level 17'5'' x 8' Eat in kitchen
Interior
Heating Forced air,
Cooling Central air conditioning
Exterior
Parking Features No
Community Features Community Centre
View Y/N No
Private Pool No
Building
Story 1
Sewer Municipal sewage system
Others
Ownership Condominium







