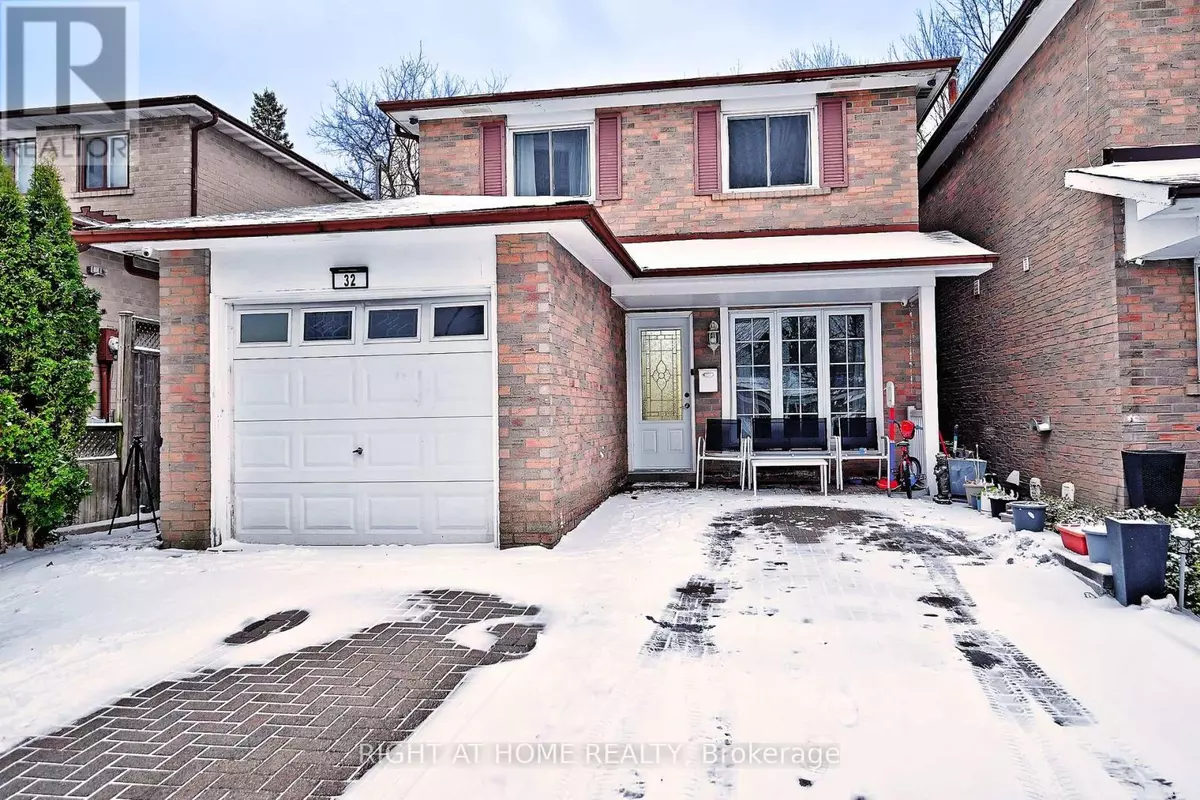32 BARRINGTON CRESCENT Brampton (heart Lake East), ON L6Z1N3
5 Beds
4 Baths
UPDATED:
Key Details
Property Type Single Family Home
Sub Type Freehold
Listing Status Active
Purchase Type For Sale
Subdivision Heart Lake East
MLS® Listing ID W11821989
Bedrooms 5
Half Baths 1
Originating Board Toronto Regional Real Estate Board
Property Description
Location
Province ON
Rooms
Extra Room 1 Second level 5.21 m X 3.6 m Primary Bedroom
Extra Room 2 Second level 4.15 m X 2.75 m Bedroom 2
Extra Room 3 Second level 3.35 m X 2.13 m Bedroom 3
Extra Room 4 Basement 4.24 m X 3.5 m Bedroom
Extra Room 5 Basement 2.79 m X 2.21 m Bedroom
Extra Room 6 Main level 4.45 m X 3.81 m Living room
Interior
Heating Forced air
Cooling Central air conditioning
Flooring Hardwood, Ceramic, Laminate
Exterior
Parking Features Yes
View Y/N No
Total Parking Spaces 5
Private Pool No
Building
Story 2
Sewer Sanitary sewer
Others
Ownership Freehold







