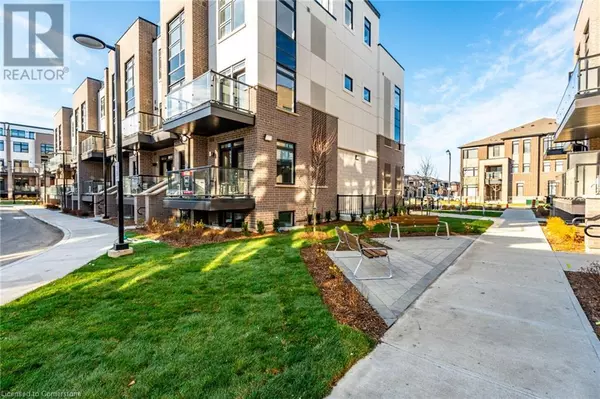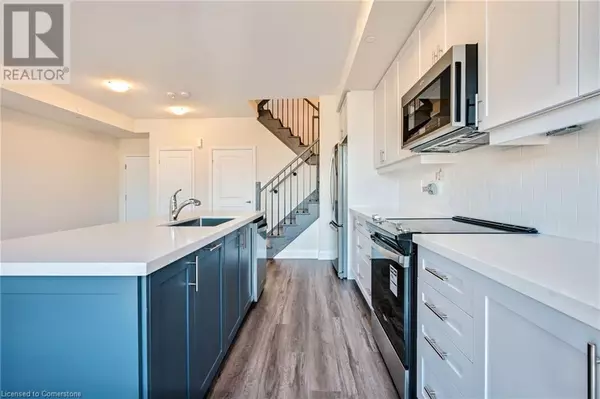1569 ROSE Way Unit# 115 Milton, ON L9T7E7
2 Beds
2 Baths
1,311 SqFt
UPDATED:
Key Details
Property Type Townhouse
Sub Type Townhouse
Listing Status Active
Purchase Type For Rent
Square Footage 1,311 sqft
Subdivision 1026 - Cb Cobban
MLS® Listing ID 40682307
Bedrooms 2
Originating Board Cornerstone - Hamilton-Burlington
Year Built 2024
Property Description
Location
Province ON
Rooms
Extra Room 1 Second level Measurements not available 4pc Bathroom
Extra Room 2 Second level 8'2'' x 14'3'' Bedroom
Extra Room 3 Second level Measurements not available Full bathroom
Extra Room 4 Second level 8'4'' x 11'11'' Primary Bedroom
Extra Room 5 Main level Measurements not available Laundry room
Extra Room 6 Main level 11'10'' x 19'6'' Living room/Dining room
Interior
Heating Forced air,
Cooling Central air conditioning
Exterior
Parking Features Yes
View Y/N No
Total Parking Spaces 2
Private Pool No
Building
Sewer Municipal sewage system
Others
Ownership Condominium
Acceptable Financing Monthly
Listing Terms Monthly







