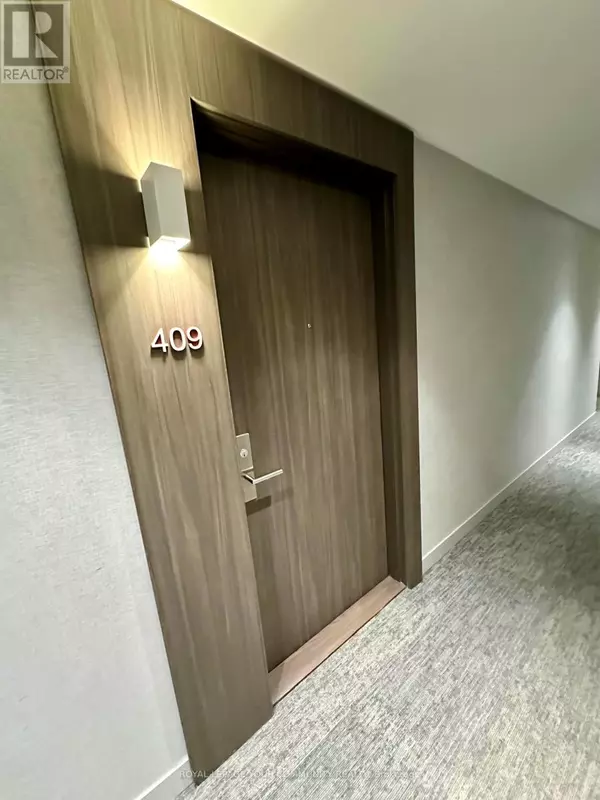REQUEST A TOUR If you would like to see this home without being there in person, select the "Virtual Tour" option and your agent will contact you to discuss available opportunities.
In-PersonVirtual Tour
$ 1,980
Active
185 Roehampton AVE #409 Toronto (mount Pleasant West), ON M4P0C6
1 Bath
UPDATED:
Key Details
Property Type Condo
Sub Type Condominium/Strata
Listing Status Active
Purchase Type For Rent
Subdivision Mount Pleasant West
MLS® Listing ID C11545968
Originating Board Toronto Regional Real Estate Board
Property Description
Live in the heart of vibrant Yonge & Eglinton! This sleek studio is perfect for young professionals or as a stylish pied--terre in midtown Toronto. Featuring floor-to-ceiling windows, light laminate flooring, quartz countertops, a stainless steel backsplash, and integrated appliances, the space is modern and inviting. Relax on your private balcony, the ideal spot for morning coffee. With a Walk Score of 96 and Transit Score of 92, you're steps away from the TTC, subway, LRT, Loblaws, LCBO, trendy restaurants, and shopping. Enjoy seamless access to the downtown core, Financial and Entertainment districts, and top Toronto attractions. Furniture is included in the lease. Don't miss this incredible opportunity! **** EXTRAS **** Furnished. Experience 24-hour concierge service, a modern gym, scenic rooftop deck, refreshing outdoor pool,meeting and party rooms for hosting, plus visitor parking. Enjoy the best of city living with these fantastic perks! (id:24570)
Location
Province ON
Rooms
Extra Room 1 Flat 5.52 m X 5.56 m Living room
Extra Room 2 Flat 5.52 m X 5.56 m Kitchen
Extra Room 3 Flat 2.34 m X 1.56 m Bathroom
Interior
Heating Forced air
Cooling Central air conditioning
Flooring Hardwood, Tile
Exterior
Parking Features Yes
Community Features Pet Restrictions
View Y/N No
Private Pool Yes
Others
Ownership Condominium/Strata
Acceptable Financing Monthly
Listing Terms Monthly







