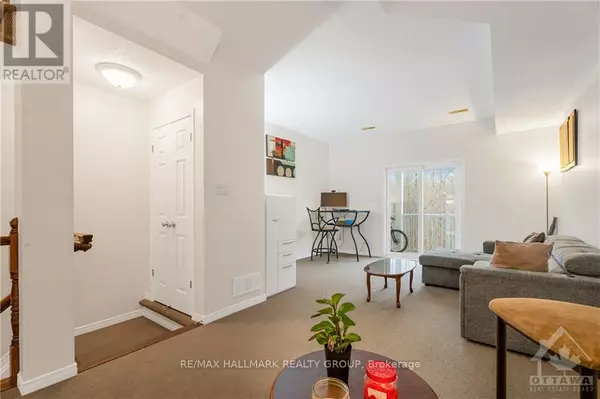258 FIR LANE North Grenville, ON K0G1J0
2 Beds
2 Baths
1,199 SqFt
UPDATED:
Key Details
Property Type Condo
Sub Type Condominium/Strata
Listing Status Active
Purchase Type For Sale
Square Footage 1,199 sqft
Price per Sqft $275
Subdivision 801 - Kemptville
MLS® Listing ID X10418972
Bedrooms 2
Half Baths 1
Condo Fees $410/mo
Originating Board Ottawa Real Estate Board
Property Description
Location
Province ON
Rooms
Extra Room 1 Second level 4.26 m X 3.58 m Primary Bedroom
Extra Room 2 Second level 4.26 m X 3.32 m Bedroom
Extra Room 3 Main level 2.28 m X 3.3 m Dining room
Extra Room 4 Main level 4.26 m X 3.58 m Living room
Extra Room 5 Main level 2.66 m X 3.93 m Kitchen
Extra Room 6 Main level 1.9 m X 3.04 m Dining room
Interior
Heating Forced air
Cooling Central air conditioning
Exterior
Parking Features No
Community Features Pet Restrictions
View Y/N No
Total Parking Spaces 1
Private Pool No
Building
Story 2
Others
Ownership Condominium/Strata







