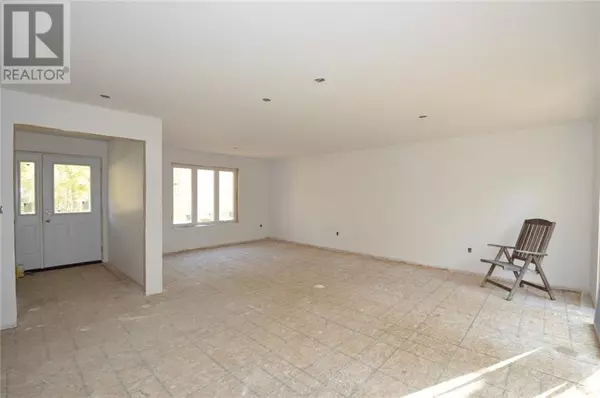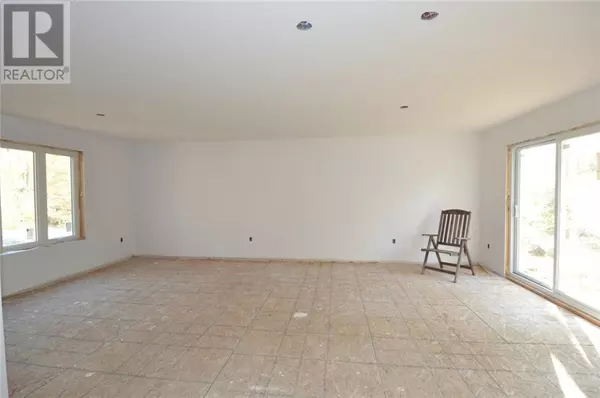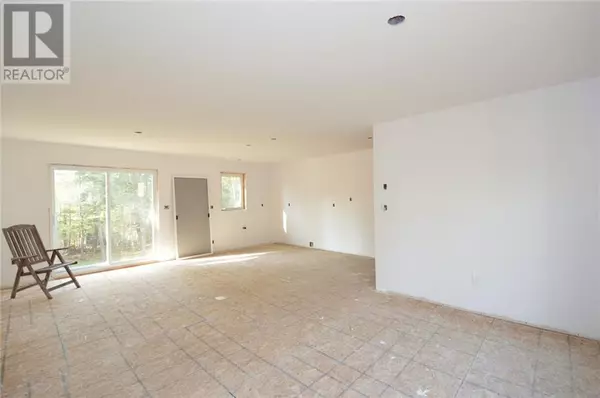REQUEST A TOUR If you would like to see this home without being there in person, select the "Virtual Tour" option and your agent will contact you to discuss available opportunities.
In-PersonVirtual Tour

$ 299,900
Est. payment /mo
Active
185 MAPLE STREET Lanark Highlands (914 - Lanark Highlands (dalhousie) Twp), ON K0G1M0
2 Beds
1 Bath
UPDATED:
Key Details
Property Type Single Family Home
Sub Type Freehold
Listing Status Active
Purchase Type For Sale
Subdivision 914 - Lanark Highlands (Dalhousie) Twp
MLS® Listing ID X9520987
Style Bungalow
Bedrooms 2
Originating Board Rideau - St. Lawrence Real Estate Board
Property Description
Discover the fabulous potential with this unfinished bungalow at 185 Maple St, nestled in the vibrant community of McDonald's Corners near Dalhousie Lake. Featuring 2 bedrooms and 1 bathroom, this home is waiting for your personal touch to complete the exterior and interior which has been insulated, drywalled, electrical and plumbing roughed in. Includes a new septic system and new drilled well. This home promises convenience and efficiency. Professionally built by a local contractor, permits are up to date with work completed so far. The contractor does not have the time to complete this project therefore is offering it as is and at a great price. Don't miss out on this unique opportunity to finish your dream home, your way! (id:24570)
Location
Province ON
Rooms
Extra Room 1 Basement 11.76 m X 7.01 m Other
Extra Room 2 Main level 2.33 m X 2.13 m Foyer
Extra Room 3 Main level 3.75 m X 4.06 m Living room
Extra Room 4 Main level 3.5 m X 3.22 m Dining room
Extra Room 5 Main level 2.33 m X 3.35 m Kitchen
Extra Room 6 Main level 3.42 m X 4.06 m Bedroom
Exterior
Garage No
View Y/N No
Total Parking Spaces 4
Private Pool No
Building
Story 1
Sewer Septic System
Architectural Style Bungalow
Others
Ownership Freehold








