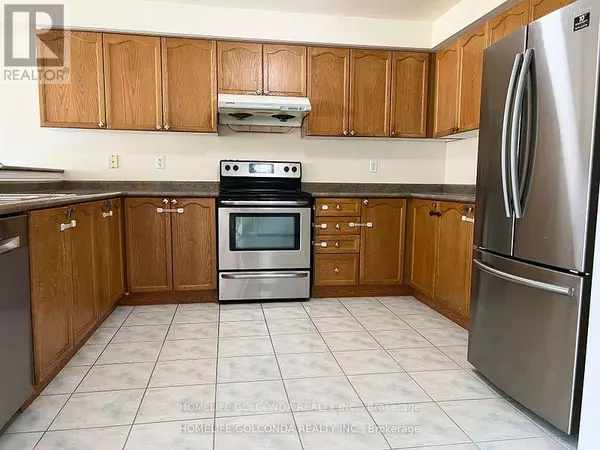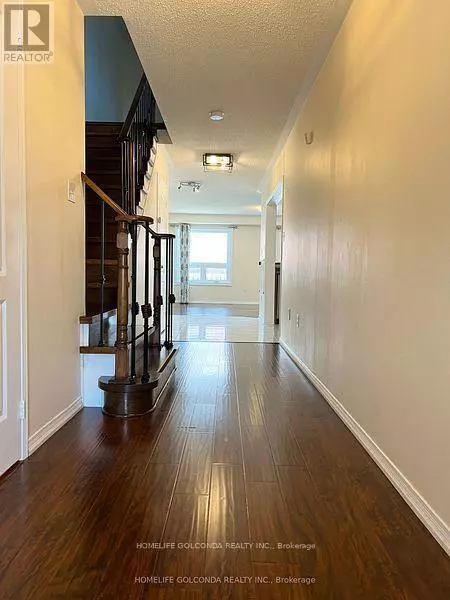3041 WRIGGLESWORTH CRESCENT Mississauga (churchill Meadows), ON L5M6W6
3 Beds
3 Baths
1,499 SqFt
UPDATED:
Key Details
Property Type Townhouse
Sub Type Townhouse
Listing Status Active
Purchase Type For Rent
Square Footage 1,499 sqft
Subdivision Churchill Meadows
MLS® Listing ID W10930080
Bedrooms 3
Half Baths 1
Originating Board Toronto Regional Real Estate Board
Property Description
Location
Province ON
Rooms
Extra Room 1 Second level 4.51 m X 3.65 m Primary Bedroom
Extra Room 2 Second level 4.88 m X 2.8 m Bedroom 2
Extra Room 3 Second level 3.29 m X 2.93 m Bedroom 3
Extra Room 4 Second level 2.13 m X 2.13 m Loft
Extra Room 5 Main level 5.79 m X 4.14 m Living room
Extra Room 6 Main level 3.66 m X 2.99 m Kitchen
Interior
Heating Forced air
Cooling Central air conditioning
Flooring Ceramic
Exterior
Parking Features Yes
View Y/N No
Total Parking Spaces 4
Private Pool No
Building
Story 2
Sewer Sanitary sewer
Others
Ownership Freehold
Acceptable Financing Monthly
Listing Terms Monthly







