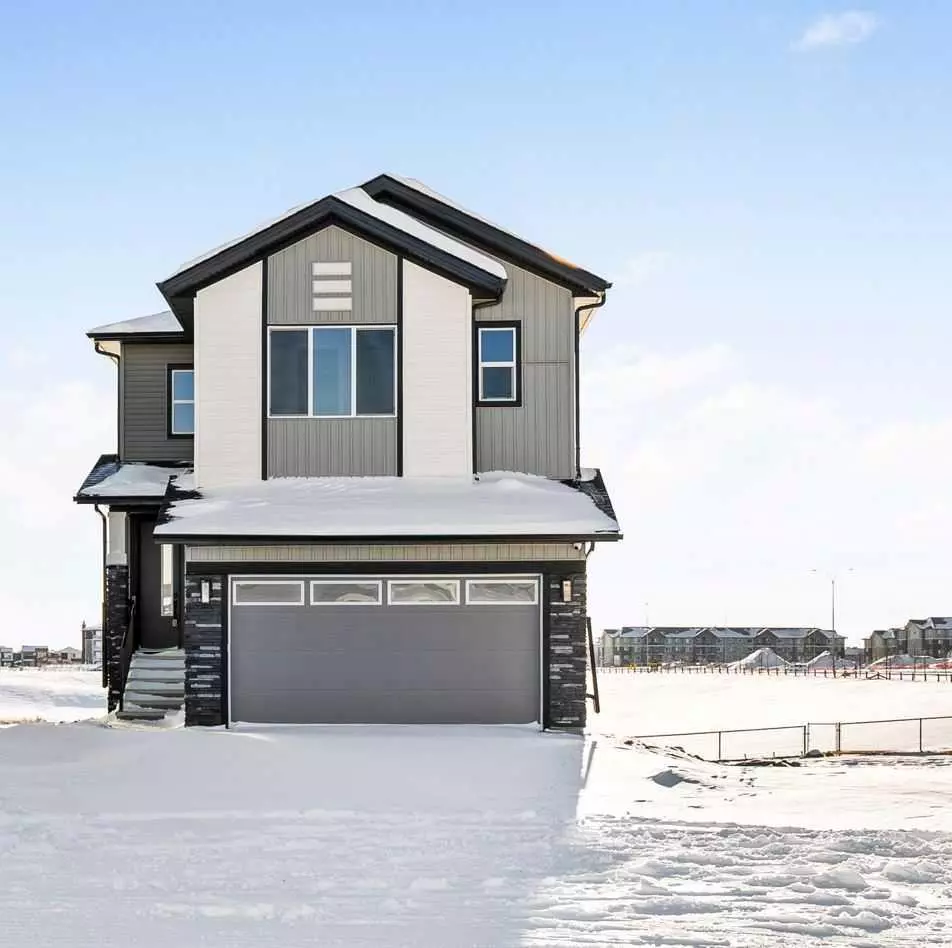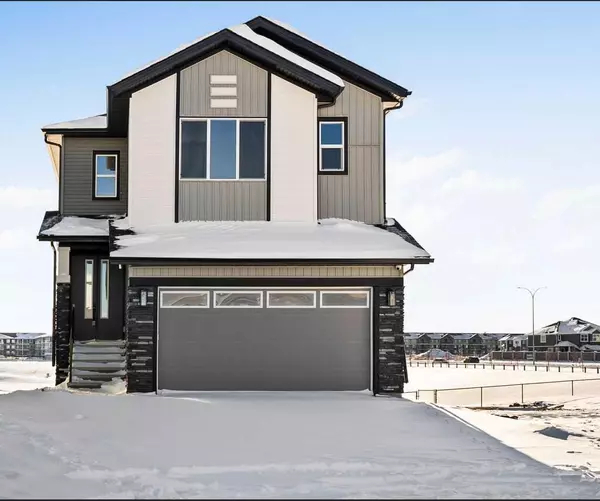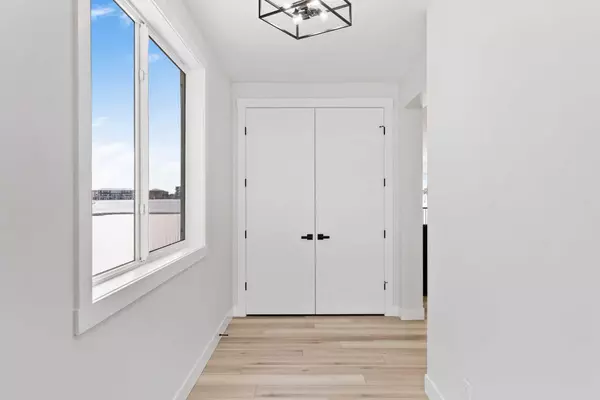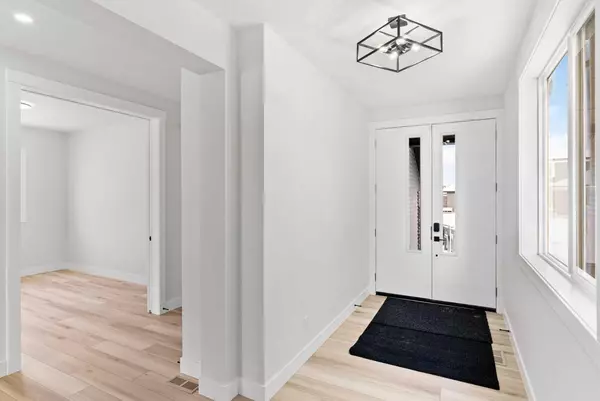
233 Corner Glen Way Calgary, AB T3N 1B9
5 Beds
4 Baths
2,825 SqFt
UPDATED:
12/01/2024 06:50 AM
Key Details
Property Type Single Family Home
Sub Type Detached
Listing Status Active
Purchase Type For Sale
Square Footage 2,825 sqft
Price per Sqft $399
Subdivision Cornerstone
MLS® Listing ID A2179764
Style 2 Storey
Bedrooms 5
Full Baths 4
Year Built 2024
Lot Size 4,321 Sqft
Acres 0.1
Property Description
As you step inside, DOUBLE DOOR main entrance with a bright and spacious foyer welcomes you. You will be impressed with the huge size GOURMET kitchen including Granite countertops, Stainless steel appliances, Ceiling height cabinets, Cooking Gas range, Microwave Oven Combo, Kitchen Aid Chimney Hood Fan/Dish washer and big size WALK IN pantry with additional granite countertops. You will notice extra large size living room with the 6 feet electric fireplace provides versatile space for relaxation, family gatherings and friends entertainment. Main floor also consists of a spacious BEDROOM with FULL washroom. Entire main floor has stunning un-interrupted views of the POND. A very spacious dinning area with access to the deck completes the main floor. Last but not the least, main door access comes with a video doorbell camera and fingerprint lock pad.
As you move to the top floor, you will notice wide stairs with beautiful railing and additional windows on the side wall for extra lighting & sunshine. Upstairs, there are total 4 bedrooms, 3 FULL washrooms and a BONUS room. Extra-large primary bedroom is pond facing, comes with 5-PC Ensuite and walk in closet with in-built cabinets. There is another “Primary” bedroom with separate 3-PC bath, walk in closet that is very useful for families living with parents or need big room for guests. There are two additional very spacious bedrooms with walk-in closet and sharing a 4 PC bath. The upper level also includes a convenient laundry room with WASHER-DRYER, Sink and Storage shelves. Huge size bonus room completes the top floor which is amazing for family get together, kids play area or watching movies together
Basement with 9 feet ceiling and rough ins for plumbing is waiting your creative ideas for finishing. Community provides easy access to shopping, dining and major roadways, combining luxury living with everyday convenience. Book your showing today for this masterpiece. (IMMEDIATE POSSESSION)
Location
Province AB
County Calgary
Area Cal Zone Ne
Zoning R-G
Direction N
Rooms
Basement Separate/Exterior Entry, None, Unfinished, Walk-Out To Grade
Interior
Interior Features Bathroom Rough-in, Bidet, Ceiling Fan(s), Chandelier, Closet Organizers, Double Vanity, Granite Counters, High Ceilings, Jetted Tub, Kitchen Island, No Animal Home, No Smoking Home, Pantry, Quartz Counters, Separate Entrance, Smart Home, Storage, Walk-In Closet(s)
Heating Central
Cooling Central Air
Flooring Vinyl, Vinyl Plank
Fireplaces Number 1
Fireplaces Type Electric
Inclusions None
Appliance Built-In Gas Range, Built-In Oven, Built-In Refrigerator, Central Air Conditioner, Dishwasher, Garage Control(s), Microwave, Microwave Hood Fan, Oven-Built-In, Washer/Dryer, Water Softener
Laundry In Unit, Sink, Upper Level
Exterior
Exterior Feature Balcony, Lighting, Private Entrance, Private Yard
Parking Features Double Garage Attached
Garage Spaces 2.0
Fence Fenced, Partial
Community Features Park, Playground, Schools Nearby, Shopping Nearby, Sidewalks, Street Lights, Walking/Bike Paths
Roof Type Asphalt Shingle
Porch Deck
Lot Frontage 34.0
Total Parking Spaces 4
Building
Lot Description Back Lane, Backs on to Park/Green Space, Lawn, No Neighbours Behind
Dwelling Type House
Foundation Poured Concrete
Architectural Style 2 Storey
Level or Stories Two
Structure Type Vinyl Siding,Wood Frame
New Construction Yes
Others
Restrictions None Known







