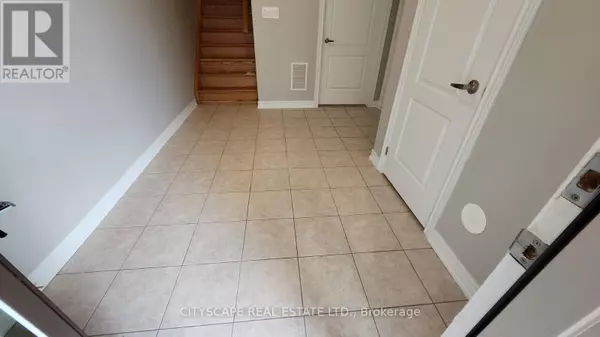
2435 Greenwich DR #69 Oakville (west Oak Trails), ON L6M0S4
2 Beds
2 Baths
1,099 SqFt
UPDATED:
Key Details
Property Type Townhouse
Sub Type Townhouse
Listing Status Active
Purchase Type For Rent
Square Footage 1,099 sqft
Subdivision West Oak Trails
MLS® Listing ID W10744069
Bedrooms 2
Half Baths 1
Originating Board Toronto Regional Real Estate Board
Property Description
Location
Province ON
Rooms
Extra Room 1 Second level 3.04 m X 2.4 m Kitchen
Extra Room 2 Second level 2.65 m X 3.75 m Dining room
Extra Room 3 Second level 3.56 m X 4.87 m Great room
Extra Room 4 Second level Measurements not available Bathroom
Extra Room 5 Third level 2.74 m X 3.59 m Primary Bedroom
Extra Room 6 Third level 2.65 m X 3.44 m Bedroom 2
Interior
Heating Forced air
Cooling Central air conditioning
Flooring Ceramic, Laminate
Exterior
Garage Yes
Community Features School Bus
Waterfront No
View Y/N No
Total Parking Spaces 2
Private Pool No
Building
Story 3
Sewer Sanitary sewer
Others
Ownership Freehold
Acceptable Financing Monthly
Listing Terms Monthly








