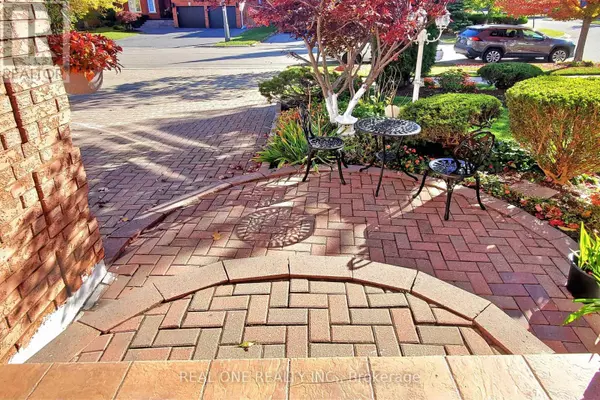
56 SADOT COURT Vaughan (beverley Glen), ON L4J8A8
5 Beds
5 Baths
3,499 SqFt
UPDATED:
Key Details
Property Type Single Family Home
Sub Type Freehold
Listing Status Active
Purchase Type For Sale
Square Footage 3,499 sqft
Price per Sqft $614
Subdivision Beverley Glen
MLS® Listing ID N10707779
Bedrooms 5
Half Baths 1
Originating Board Toronto Regional Real Estate Board
Property Description
Location
Province ON
Rooms
Extra Room 1 Second level 3.4 m X 3.3 m Bedroom 4
Extra Room 2 Second level 4.8 m X 3.35 m Bedroom 5
Extra Room 3 Second level 7 m X 4.8 m Primary Bedroom
Extra Room 4 Second level 5.6 m X 2.9 m Bedroom 2
Extra Room 5 Second level 5.6 m X 3.3 m Bedroom 3
Extra Room 6 Basement 4.5 m X 4.4 m Kitchen
Interior
Heating Forced air
Cooling Central air conditioning
Flooring Carpeted, Laminate, Hardwood
Exterior
Garage Yes
Waterfront No
View Y/N No
Total Parking Spaces 6
Private Pool No
Building
Story 2
Sewer Sanitary sewer
Others
Ownership Freehold








