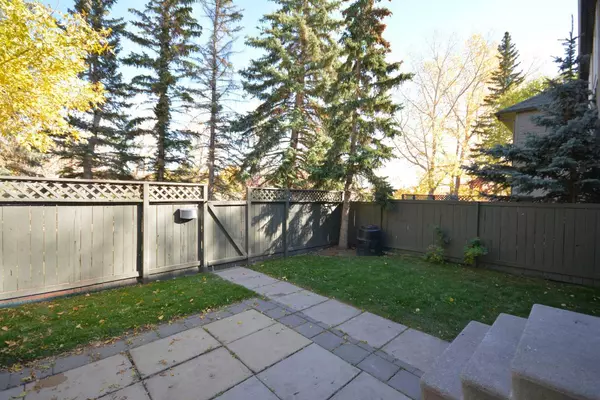
4936 Dalton DR Northwest #51 Calgary, AB T3A 2E4
3 Beds
2 Baths
994 SqFt
UPDATED:
11/23/2024 07:50 PM
Key Details
Property Type Townhouse
Sub Type Row/Townhouse
Listing Status Active
Purchase Type For Sale
Square Footage 994 sqft
Price per Sqft $402
Subdivision Dalhousie
MLS® Listing ID A2180780
Style 2 Storey
Bedrooms 3
Full Baths 1
Half Baths 1
Condo Fees $334/mo
Year Built 1977
Property Description
Welcome to Dalton Mews, the hidden gem of a townhouse community where every one has its own private yard, and a layout that suits all needs from first time home buyers, pet owners, small families, those looking to downsize or even possible investors looking for a longterm and safe investment.
Unit 51 features many recent updates including new carpet, paint, doors, washer and dryer, along with newer hot water tank and furnace.
The main floor offers a large living room with views overlooking the yard and park outside, and a kitchen with separate dining space. Upstairs, a 4-pc bathroom is shared by 3 full bedrooms (including the primary with an extra large closet), each also getting those wonderful views of the park. The FULLY-FINISHED basement is a welcome retreat which also offers a 2-pc bathroom with enough room to add a shower in the future. Outside, imagine spending those glorious summer days on your private patio or laying in your own grass, or being able to play in the park with your pets or your kids at the playground within view.
No car needed here! The location of this townhouse couldn’t be better, as it’s surrounded by amenities all a short walking distance away! Dalhousie C-Train, Dalhousie Station shopping centre, Co-op and Canadian Tire, and even the Northland Mall Shopping centre! But if walking isn’t always ideal, there’s still an assigned parking stall right behind the building with plenty of public parking for an additional vehicle or visitors on the city street. Pet owners, you’ll be hard-pressed to find an affordable townhouse in NW Calgary with a fenced private yard. This condo corp has a healthy reserve fund, affordable monthly fees, and many recent updates done to the exterior of all the units. Townhouses in this part of the city that back onto green spaces are incredibly rare so don’t delay. We can’t wait to see you!
Location
Province AB
County Calgary
Area Cal Zone Nw
Zoning M-H1
Direction N
Rooms
Basement Finished, Full
Interior
Interior Features Laminate Counters, No Animal Home, No Smoking Home
Heating Forced Air
Cooling None
Flooring Carpet, Linoleum
Inclusions NA
Appliance Dishwasher, Dryer, Electric Stove, Refrigerator, Washer
Laundry In Basement
Exterior
Exterior Feature Private Entrance, Private Yard
Garage Assigned, Off Street, Stall
Fence Fenced
Community Features Clubhouse, Park, Playground, Schools Nearby, Shopping Nearby, Walking/Bike Paths
Amenities Available None
Roof Type Asphalt Shingle
Porch Patio
Exposure N
Total Parking Spaces 1
Building
Lot Description Backs on to Park/Green Space, Front Yard, Level, Rectangular Lot
Dwelling Type Five Plus
Foundation Poured Concrete
Architectural Style 2 Storey
Level or Stories Two
Structure Type Wood Frame
Others
HOA Fee Include Maintenance Grounds,Professional Management,Reserve Fund Contributions
Restrictions Board Approval
Tax ID 95400263
Pets Description Restrictions







