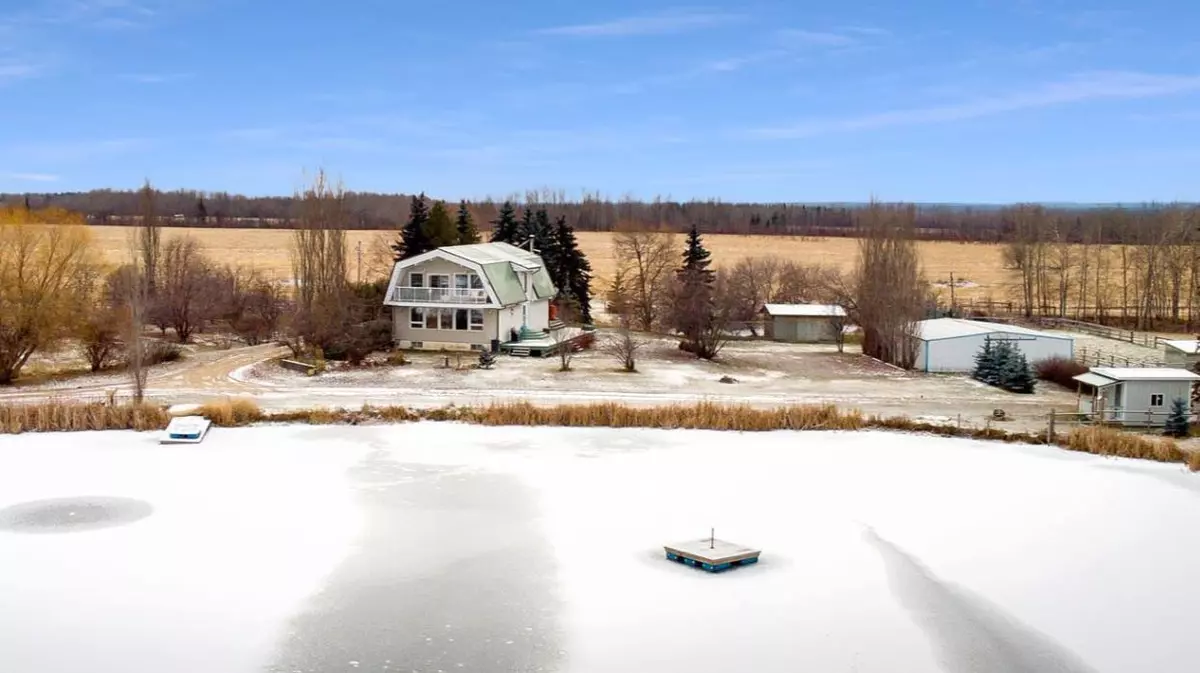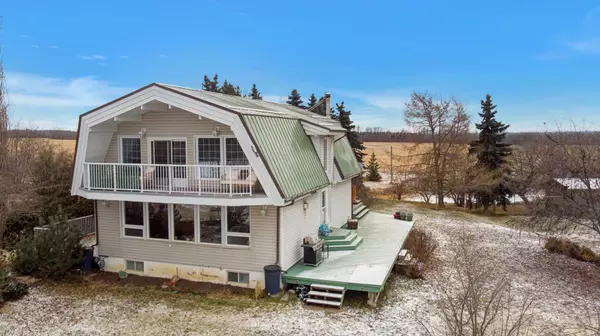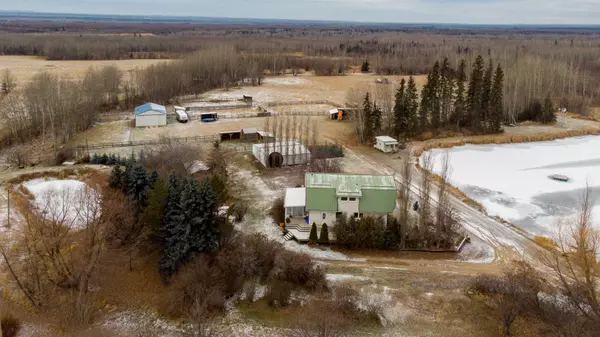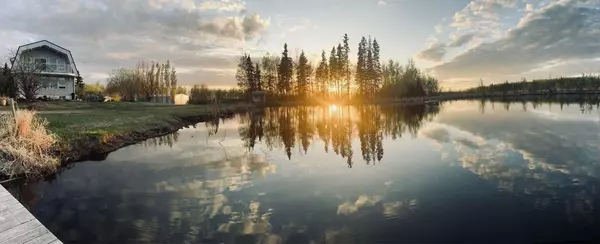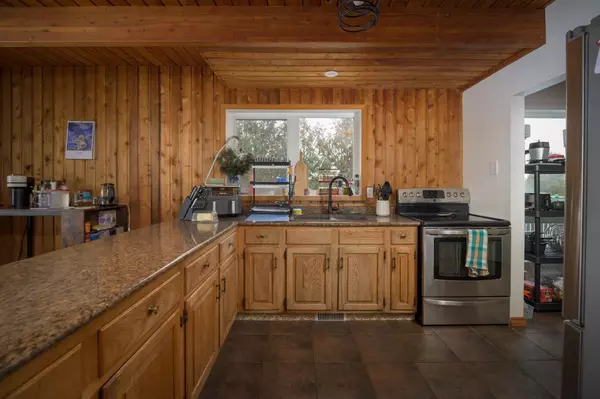693028 Highway 813 Athabasca, AB T9S 2A4
4 Beds
3 Baths
1,991 SqFt
UPDATED:
01/12/2025 05:15 AM
Key Details
Property Type Single Family Home
Sub Type Detached
Listing Status Active
Purchase Type For Sale
Square Footage 1,991 sqft
Price per Sqft $376
MLS® Listing ID A2179689
Style 2 Storey,Acreage with Residence
Bedrooms 4
Full Baths 3
Year Built 1980
Lot Size 157.490 Acres
Acres 157.49
Property Description
Location
Province AB
County Athabasca County
Zoning A
Direction N
Rooms
Basement Full, Partially Finished
Interior
Interior Features Natural Woodwork, Vaulted Ceiling(s)
Heating Fireplace(s), Forced Air
Cooling None
Flooring Hardwood, Linoleum, Tile
Fireplaces Number 2
Fireplaces Type Gas, Wood Burning
Inclusions outbuildings, fencing, hot tub, gazebo, guest house, extra insulation and building materials, system for pond
Appliance Dishwasher, Dryer, Electric Stove, Refrigerator, Washer
Laundry In Basement
Exterior
Exterior Feature Dog Run, Garden, Private Yard
Parking Features Off Street
Fence Fenced
Community Features Fishing, Lake
Roof Type Asphalt Shingle
Porch Balcony(s), Deck, Glass Enclosed
Building
Lot Description Back Yard, Backs on to Park/Green Space, Brush, Creek/River/Stream/Pond, Dog Run Fenced In, Farm, Fruit Trees/Shrub(s), Gazebo, Lawn, Garden, No Neighbours Behind, Orchard(s), Pasture, Treed
Dwelling Type House
Foundation Poured Concrete
Architectural Style 2 Storey, Acreage with Residence
Level or Stories Two
Structure Type Wood Frame
Others
Restrictions None Known
Tax ID 57418749


