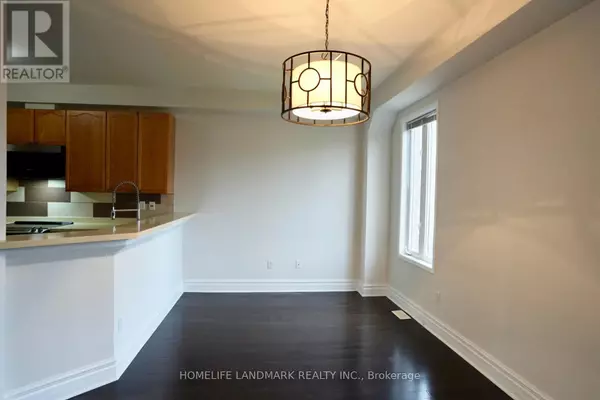3406 SOUTHWICK STREET Mississauga (churchill Meadows), ON L5M7L5
5 Beds
4 Baths
UPDATED:
Key Details
Property Type Single Family Home
Sub Type Freehold
Listing Status Active
Purchase Type For Rent
Subdivision Churchill Meadows
MLS® Listing ID W10442721
Bedrooms 5
Half Baths 1
Originating Board Toronto Regional Real Estate Board
Property Description
Location
Province ON
Rooms
Extra Room 1 Second level 5.63 m X 3.34 m Living room
Extra Room 2 Second level 3.63 m X 2.99 m Kitchen
Extra Room 3 Second level 3.65 m X 2.64 m Dining room
Extra Room 4 Second level 2.92 m X 3.37 m Bedroom 4
Extra Room 5 Third level 3.63 m X 5.27 m Primary Bedroom
Extra Room 6 Third level 2.86 m X 3.63 m Bedroom 2
Interior
Heating Forced air
Cooling Central air conditioning, Ventilation system
Flooring Hardwood, Ceramic
Exterior
Parking Features Yes
View Y/N No
Total Parking Spaces 4
Private Pool No
Building
Story 3
Sewer Sanitary sewer
Others
Ownership Freehold
Acceptable Financing Monthly
Listing Terms Monthly







