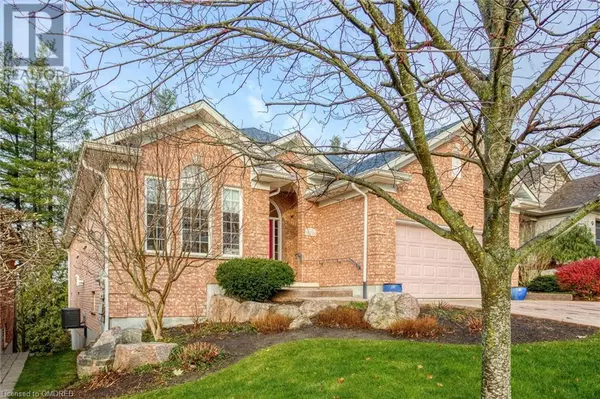
271 RIVERVIEW Place Unit# 5 Guelph, ON N1E7G9
6 Beds
3 Baths
3,470 SqFt
UPDATED:
Key Details
Property Type Single Family Home
Sub Type Freehold
Listing Status Active
Purchase Type For Sale
Square Footage 3,470 sqft
Price per Sqft $397
Subdivision 9 - Riverside Park
MLS® Listing ID 40680100
Style Bungalow
Bedrooms 6
Originating Board The Oakville, Milton & District Real Estate Board
Year Built 2003
Property Description
Location
Province ON
Rooms
Extra Room 1 Lower level 7'7'' x 7'5'' Cold room
Extra Room 2 Lower level 28'7'' x 19'10'' Utility room
Extra Room 3 Lower level 12'1'' x 7'5'' Other
Extra Room 4 Lower level 24'8'' x 16'4'' Media
Extra Room 5 Lower level Measurements not available 3pc Bathroom
Extra Room 6 Lower level 12'5'' x 11'1'' Bedroom
Interior
Heating Forced air,
Cooling Central air conditioning
Fireplaces Number 1
Exterior
Garage Yes
Community Features Quiet Area
Waterfront No
View Y/N No
Total Parking Spaces 4
Private Pool No
Building
Lot Description Landscaped
Story 1
Sewer Municipal sewage system
Architectural Style Bungalow
Others
Ownership Freehold








