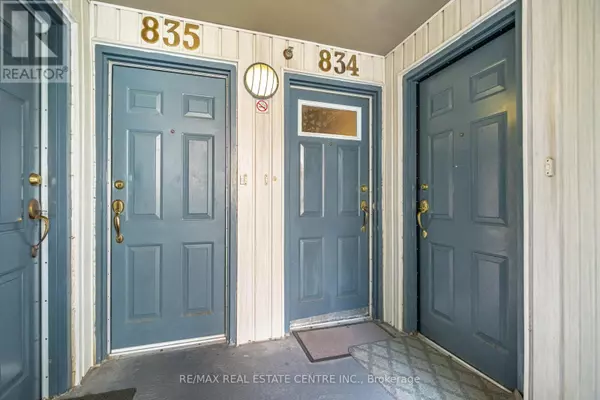
75 Weldrick RD East #834 Richmond Hill (observatory), ON L4C0H9
3 Beds
3 Baths
1,399 SqFt
UPDATED:
Key Details
Property Type Townhouse
Sub Type Townhouse
Listing Status Active
Purchase Type For Sale
Square Footage 1,399 sqft
Price per Sqft $570
Subdivision Observatory
MLS® Listing ID N10442517
Bedrooms 3
Half Baths 1
Condo Fees $440/mo
Originating Board Toronto Regional Real Estate Board
Property Description
Location
Province ON
Rooms
Extra Room 1 Second level 3.2 m X 2.8 m Bedroom 2
Extra Room 2 Second level 3 m X 2.8 m Bedroom 3
Extra Room 3 Third level 6 m X 4.9 m Primary Bedroom
Extra Room 4 Third level 2.4 m X 2.25 m Laundry room
Extra Room 5 Main level 4.9 m X 3.5 m Living room
Extra Room 6 Main level 3.2 m X 2.4 m Dining room
Interior
Heating Forced air
Cooling Central air conditioning
Flooring Laminate, Vinyl
Fireplaces Number 1
Exterior
Garage Yes
Community Features Pet Restrictions
Waterfront No
View Y/N No
Total Parking Spaces 2
Private Pool No
Building
Story 3
Others
Ownership Condominium/Strata








