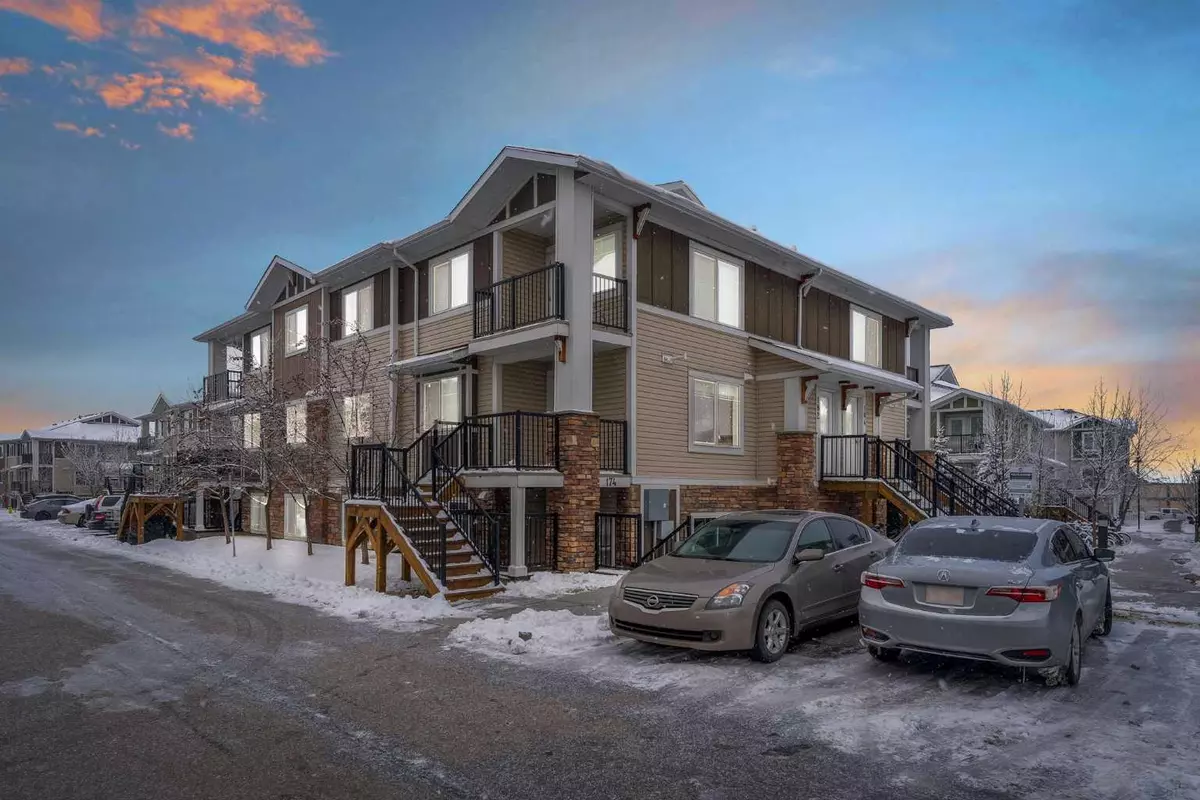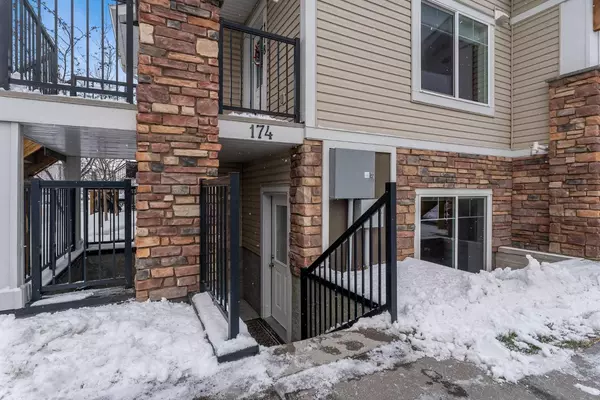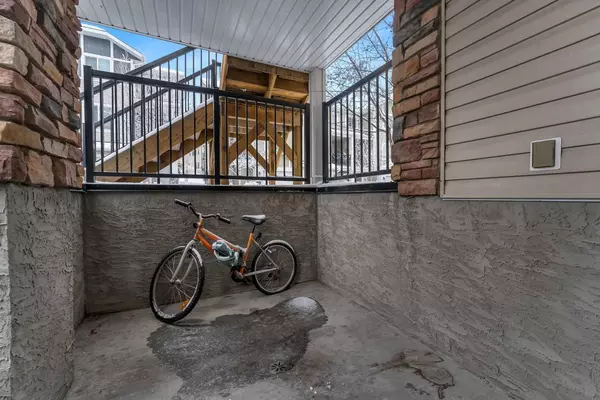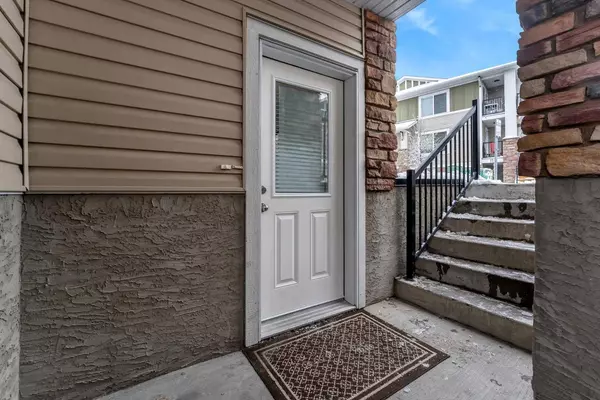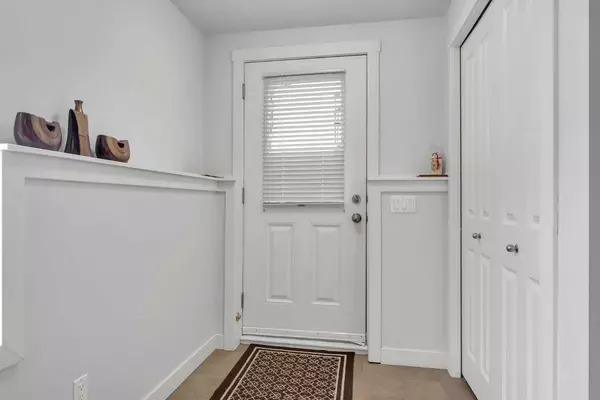
300 Marina DR #174 Chestermere, AB T1X 0P6
2 Beds
1 Bath
850 SqFt
UPDATED:
11/22/2024 06:30 PM
Key Details
Property Type Condo
Sub Type Apartment
Listing Status Active
Purchase Type For Sale
Square Footage 850 sqft
Price per Sqft $352
Subdivision Westmere
MLS® Listing ID A2180651
Style Stacked Townhouse
Bedrooms 2
Full Baths 1
Condo Fees $201/mo
Year Built 2012
Property Description
Location
Province AB
County Chestermere
Zoning TC
Direction NW
Interior
Interior Features No Smoking Home, Open Floorplan
Heating Central
Cooling None
Flooring Carpet
Inclusions Furniture
Appliance Dishwasher, Electric Stove, Microwave Hood Fan
Laundry In Unit
Exterior
Exterior Feature Other
Garage Stall
Community Features Lake, Park
Amenities Available Gazebo, Visitor Parking
Roof Type Asphalt Shingle
Porch Porch
Exposure NW
Total Parking Spaces 1
Building
Dwelling Type Low Rise (2-4 stories)
Story 3
Architectural Style Stacked Townhouse
Level or Stories Multi Level Unit
Structure Type Vinyl Siding
Others
HOA Fee Include Common Area Maintenance,Insurance,Parking,Professional Management,Reserve Fund Contributions,Snow Removal
Restrictions None Known
Tax ID 57474788
Pets Description Yes



