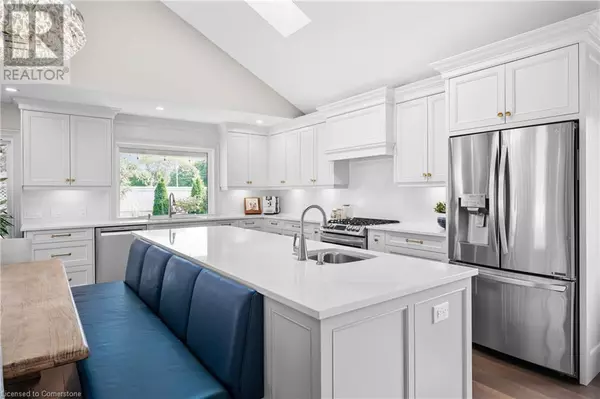
2A DIXIE Road St. Catharines, ON L2N2A8
4 Beds
4 Baths
2,145 SqFt
UPDATED:
Key Details
Property Type Single Family Home
Sub Type Freehold
Listing Status Active
Purchase Type For Sale
Square Footage 2,145 sqft
Price per Sqft $368
Subdivision 446 - Fairview
MLS® Listing ID 40680077
Style 2 Level
Bedrooms 4
Half Baths 1
Originating Board Cornerstone - Hamilton-Burlington
Property Description
Location
Province ON
Rooms
Extra Room 1 Second level Measurements not available Full bathroom
Extra Room 2 Second level Measurements not available 4pc Bathroom
Extra Room 3 Second level 9'1'' x 10'9'' Bedroom
Extra Room 4 Second level 10'9'' x 10'8'' Bedroom
Extra Room 5 Second level 14'2'' x 12'9'' Primary Bedroom
Extra Room 6 Basement Measurements not available 3pc Bathroom
Interior
Cooling Central air conditioning
Fireplaces Number 1
Exterior
Garage Yes
Fence Fence
View Y/N No
Total Parking Spaces 6
Private Pool No
Building
Story 2
Sewer Municipal sewage system
Architectural Style 2 Level
Others
Ownership Freehold








