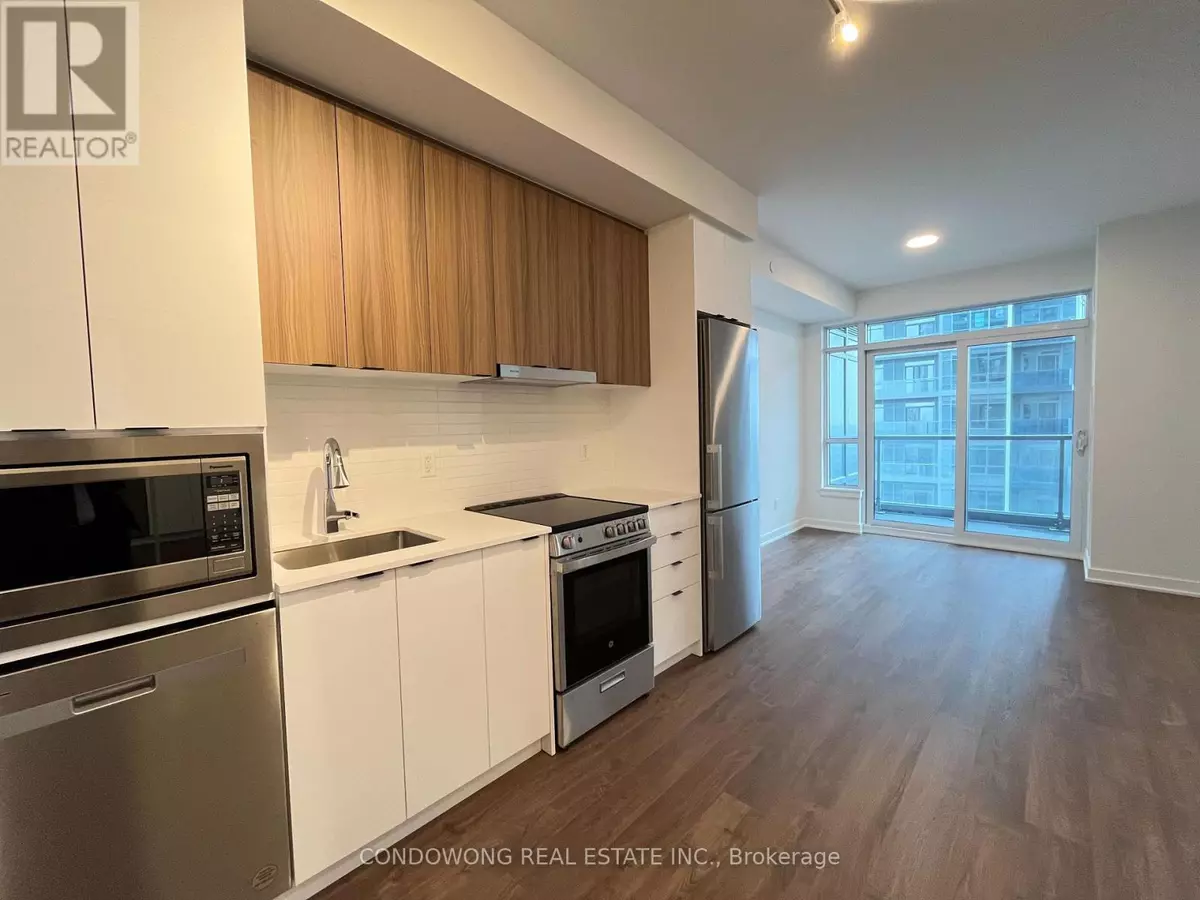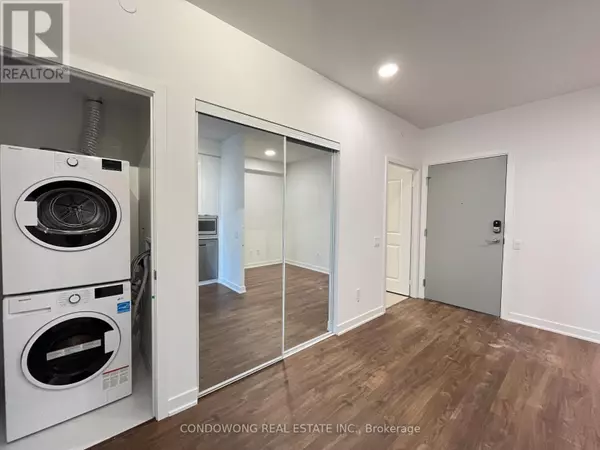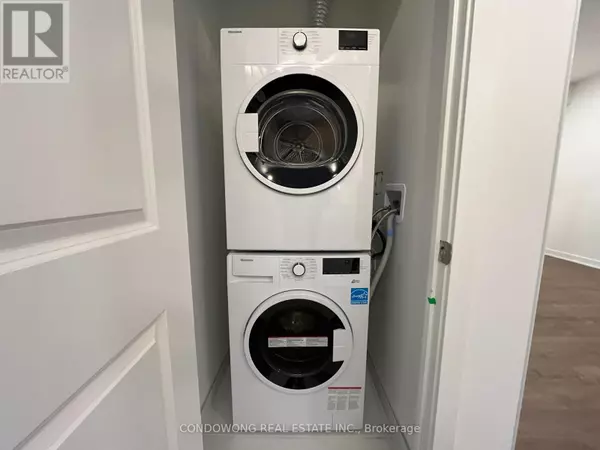
50 UPPER MALL WAY E Vaughan (brownridge), ON L4J0L8
2 Beds
1 Bath
599 SqFt
UPDATED:
Key Details
Property Type Condo
Sub Type Condominium/Strata
Listing Status Active
Purchase Type For Rent
Square Footage 599 sqft
Subdivision Brownridge
MLS® Listing ID N10440569
Bedrooms 2
Originating Board Toronto Regional Real Estate Board
Property Description
Location
Province ON
Rooms
Extra Room 1 Other Measurements not available Living room
Extra Room 2 Other Measurements not available Dining room
Extra Room 3 Other Measurements not available Kitchen
Extra Room 4 Other Measurements not available Primary Bedroom
Extra Room 5 Other Measurements not available Den
Interior
Heating Forced air
Cooling Central air conditioning
Flooring Laminate
Exterior
Garage Yes
Community Features Pet Restrictions
Waterfront No
View Y/N Yes
View View
Total Parking Spaces 1
Private Pool No
Others
Ownership Condominium/Strata
Acceptable Financing Monthly
Listing Terms Monthly








