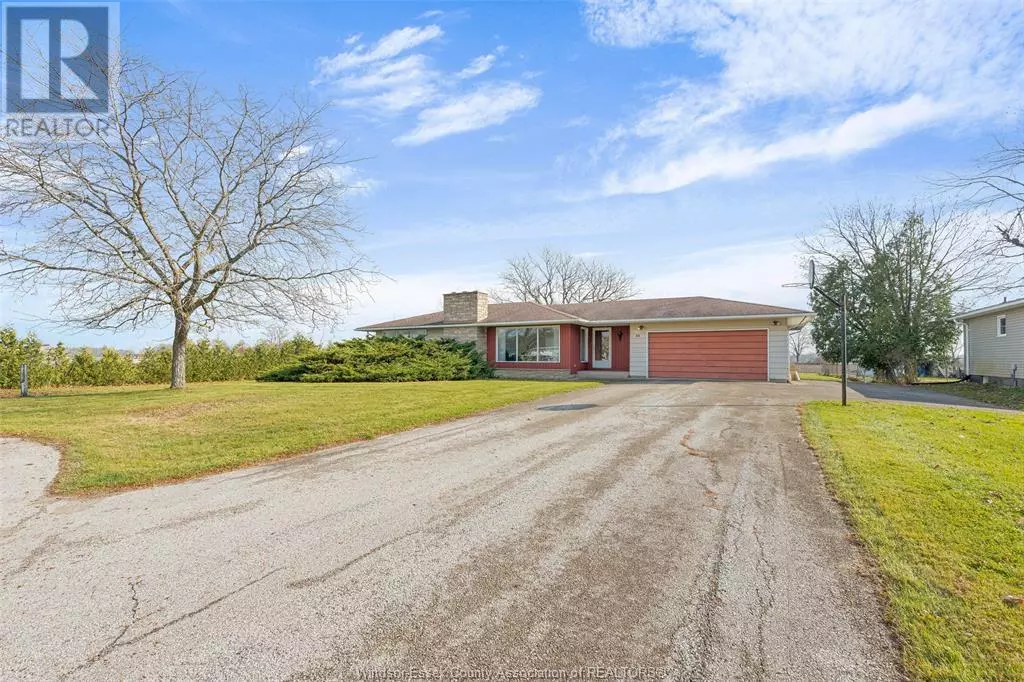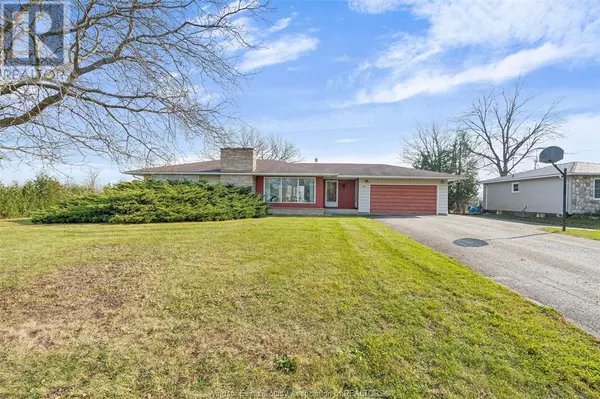
24 DAWSON RD Lakeshore, ON N0R1K0
3 Beds
1 Bath
UPDATED:
Key Details
Property Type Single Family Home
Sub Type Freehold
Listing Status Active
Purchase Type For Sale
MLS® Listing ID 24028100
Style Ranch
Bedrooms 3
Originating Board Windsor-Essex County Association of REALTORS®
Year Built 1973
Property Description
Location
Province ON
Rooms
Extra Room 1 Lower level Measurements not available Storage
Extra Room 2 Lower level Measurements not available Laundry room
Extra Room 3 Lower level Measurements not available Family room/Fireplace
Extra Room 4 Main level Measurements not available Bedroom
Extra Room 5 Main level Measurements not available Bedroom
Extra Room 6 Main level Measurements not available 4pc Bathroom
Interior
Heating Forced air,
Cooling Central air conditioning
Flooring Carpeted, Ceramic/Porcelain, Cushion/Lino/Vinyl
Fireplaces Type Conventional, Conventional
Exterior
Garage Yes
Waterfront No
View Y/N No
Private Pool No
Building
Story 1
Sewer Septic System
Architectural Style Ranch
Others
Ownership Freehold








