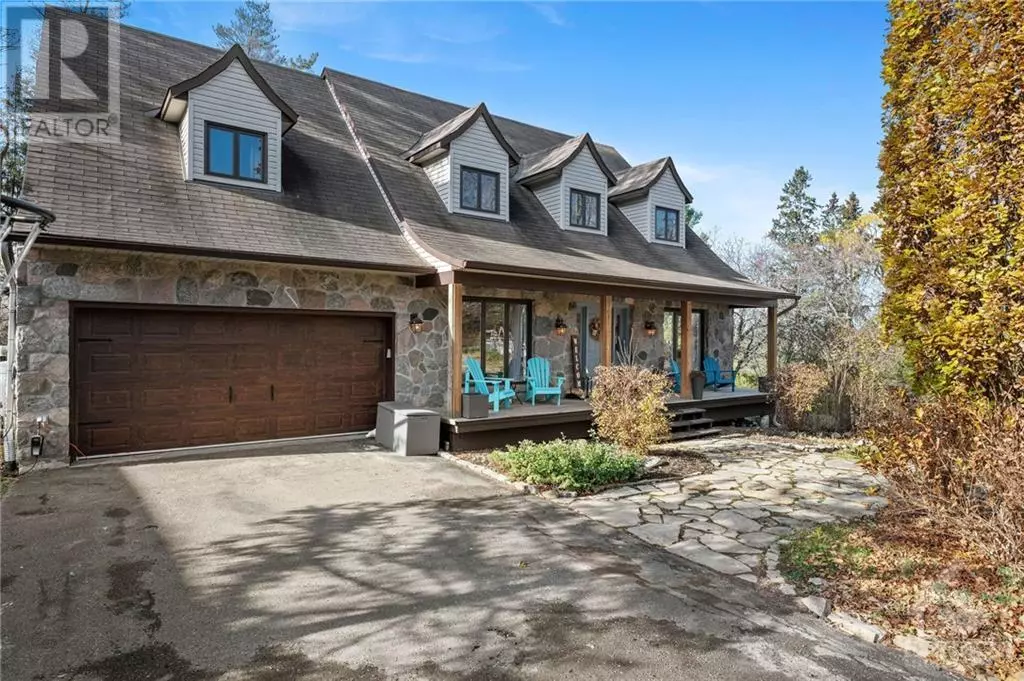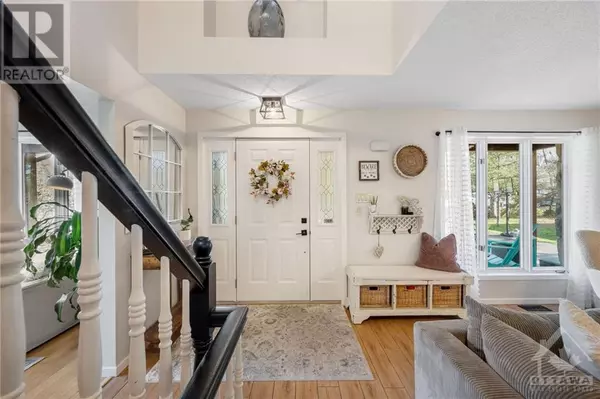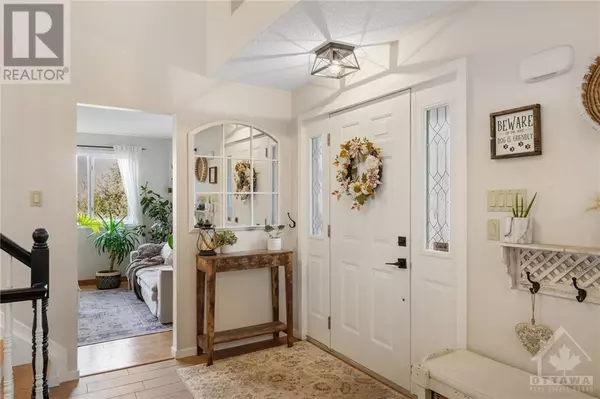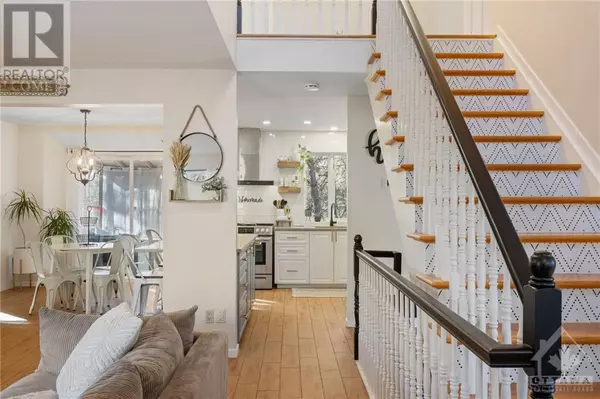
1316 GRAND CHENE COURT Ottawa, ON K4A3P1
4 Beds
3 Baths
UPDATED:
Key Details
Property Type Single Family Home
Sub Type Freehold
Listing Status Active
Purchase Type For Sale
Subdivision Springridge/East Village
MLS® Listing ID 1421003
Bedrooms 4
Half Baths 1
Originating Board Ottawa Real Estate Board
Year Built 2003
Property Description
Location
Province ON
Rooms
Extra Room 1 Second level 13'2\" x 11'7\" Bedroom
Extra Room 2 Second level 24'0\" x 15'0\" Primary Bedroom
Extra Room 3 Second level 13'2\" x 11'7\" Bedroom
Extra Room 4 Second level 12'0\" x 11'0\" Bedroom
Extra Room 5 Second level Measurements not available 4pc Bathroom
Extra Room 6 Second level Measurements not available 4pc Ensuite bath
Interior
Heating Forced air
Cooling Central air conditioning
Flooring Hardwood, Ceramic
Exterior
Garage Yes
Waterfront No
View Y/N No
Total Parking Spaces 6
Private Pool No
Building
Story 2
Sewer Septic System
Others
Ownership Freehold








