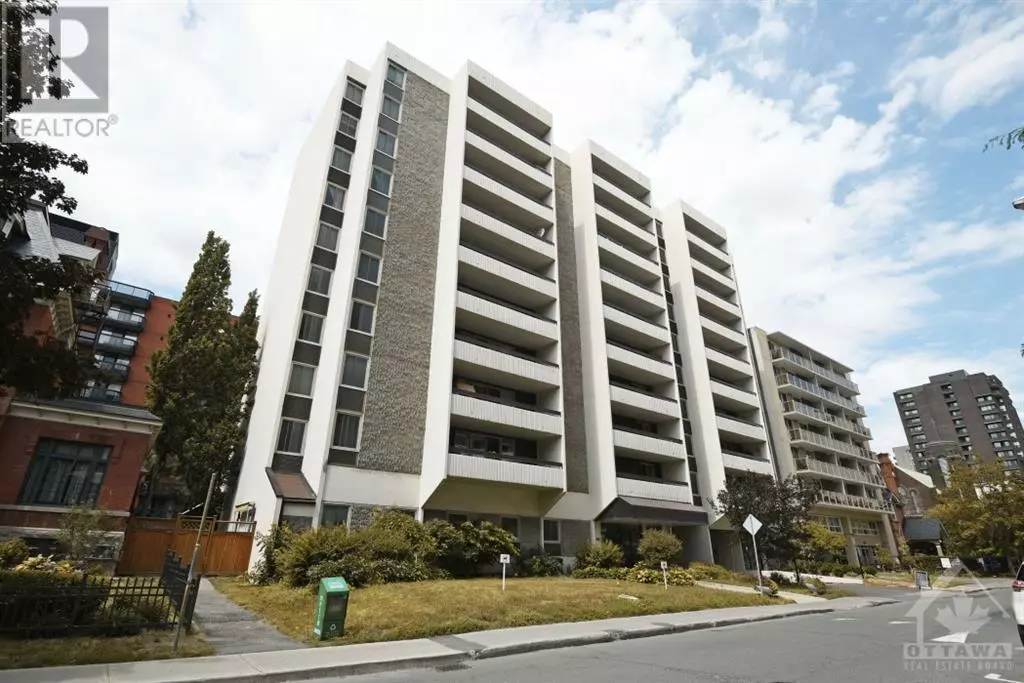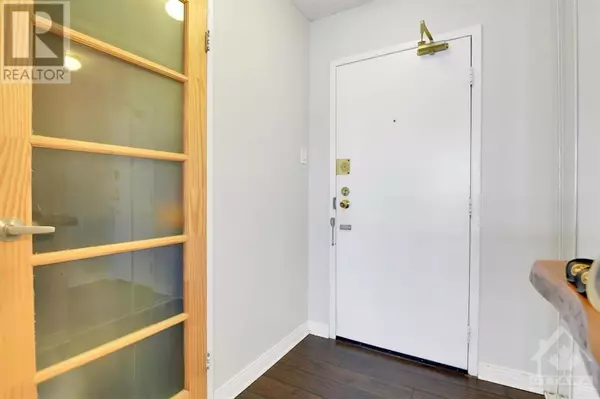
141 SOMERSET ST West #905 Ottawa, ON K2P2H1
2 Beds
2 Baths
UPDATED:
Key Details
Property Type Condo
Sub Type Condominium/Strata
Listing Status Active
Purchase Type For Sale
Subdivision Golden Triangle
MLS® Listing ID 1420835
Bedrooms 2
Half Baths 1
Condo Fees $914/mo
Originating Board Ottawa Real Estate Board
Year Built 1977
Property Description
Location
Province ON
Rooms
Extra Room 1 Main level 21'6\" x 11'6\" Living room
Extra Room 2 Main level 10'0\" x 7'0\" Dining room
Extra Room 3 Main level 8'3\" x 7'5\" Kitchen
Extra Room 4 Main level 5'2\" x 4'0\" Full bathroom
Extra Room 5 Main level 14'1\" x 10'0\" Primary Bedroom
Extra Room 6 Main level Measurements not available 2pc Ensuite bath
Interior
Heating Forced air
Cooling Wall unit
Flooring Laminate, Tile
Exterior
Garage Yes
Community Features Pets Allowed
Waterfront No
View Y/N No
Total Parking Spaces 1
Private Pool No
Building
Story 1
Sewer Municipal sewage system
Others
Ownership Condominium/Strata








