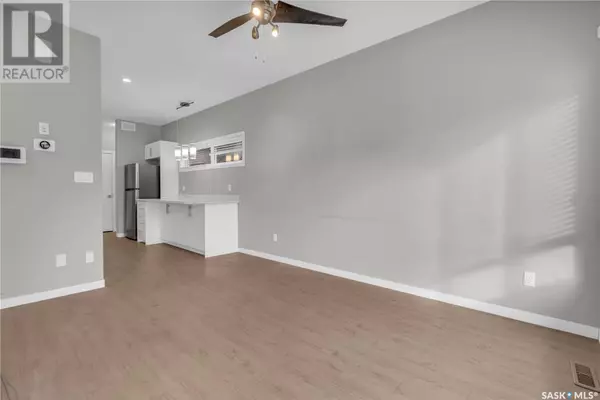
B 3905 James Hill ROAD Regina, SK S4W0N8
3 Beds
4 Baths
980 SqFt
UPDATED:
Key Details
Property Type Condo
Sub Type Condominium/Strata
Listing Status Active
Purchase Type For Sale
Square Footage 980 sqft
Price per Sqft $306
Subdivision Harbour Landing
MLS® Listing ID SK988562
Style 2 Level
Bedrooms 3
Condo Fees $280/mo
Originating Board Saskatchewan REALTORS® Association
Year Built 2015
Property Description
Location
Province SK
Rooms
Extra Room 1 Second level 11 ft X 11 ft Bedroom
Extra Room 2 Second level 13 ft X 13 ft Primary Bedroom
Extra Room 3 Second level Measurements not available 4pc Bathroom
Extra Room 4 Second level Measurements not available 4pc Ensuite bath
Extra Room 5 Basement Measurements not available 3pc Bathroom
Extra Room 6 Basement 19 ft X 12 ft Bedroom
Interior
Heating Forced air,
Cooling Central air conditioning, Air exchanger
Exterior
Garage Yes
Community Features Pets Allowed
Waterfront No
View Y/N No
Private Pool No
Building
Story 2
Architectural Style 2 Level
Others
Ownership Condominium/Strata








