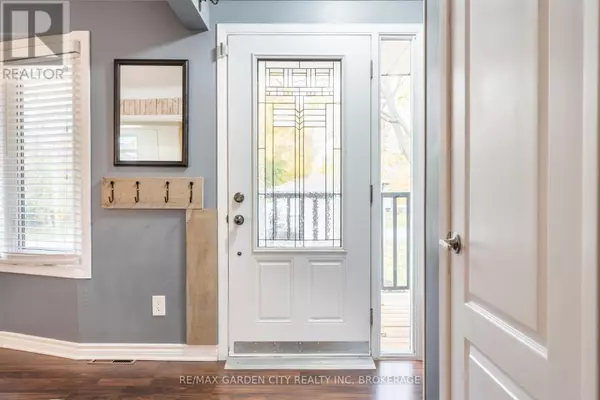
29 SOUTHDALE DRIVE St. Catharines (442 - Vine/linwell), ON L2M3N3
3 Beds
2 Baths
1,099 SqFt
UPDATED:
Key Details
Property Type Single Family Home
Sub Type Freehold
Listing Status Active
Purchase Type For Sale
Square Footage 1,099 sqft
Price per Sqft $632
Subdivision 442 - Vine/Linwell
MLS® Listing ID X10432525
Style Bungalow
Bedrooms 3
Originating Board Niagara Association of REALTORS®
Property Description
Location
Province ON
Rooms
Extra Room 1 Lower level 6.02 m X 2.59 m Exercise room
Extra Room 2 Lower level 11.1 m X 14.1 m Bedroom
Extra Room 3 Lower level 9.1 m X 23.5 m Workshop
Extra Room 4 Lower level 2.99 m X 1.28 m Bathroom
Extra Room 5 Lower level 10.41 m X 3.78 m Utility room
Extra Room 6 Main level 7.01 m X 3.15 m Bedroom
Interior
Heating Forced air
Cooling Central air conditioning
Exterior
Garage No
Fence Fenced yard
View Y/N No
Total Parking Spaces 7
Private Pool No
Building
Lot Description Landscaped
Story 1
Sewer Sanitary sewer
Architectural Style Bungalow
Others
Ownership Freehold








