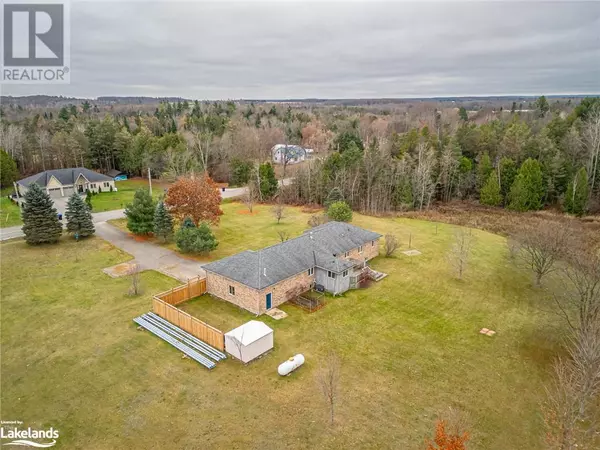
4228 HOGBACK Road Glencairn, ON L0M1K0
5 Beds
3 Baths
3,628 SqFt
UPDATED:
Key Details
Property Type Single Family Home
Sub Type Freehold
Listing Status Active
Purchase Type For Sale
Square Footage 3,628 sqft
Price per Sqft $272
Subdivision Cl11 - Rural Clearview
MLS® Listing ID 40677443
Style Raised bungalow
Bedrooms 5
Originating Board OnePoint - The Lakelands
Property Description
Location
Province ON
Rooms
Extra Room 1 Basement 8'7'' x 12'0'' Utility room
Extra Room 2 Basement 7'9'' x 6'0'' Storage
Extra Room 3 Basement 5'8'' x 8'1'' Storage
Extra Room 4 Basement Measurements not available Other
Extra Room 5 Basement Measurements not available 3pc Bathroom
Extra Room 6 Basement 14'4'' x 11'6'' Laundry room
Interior
Heating Forced air,
Cooling Central air conditioning
Fireplaces Number 2
Exterior
Garage Yes
Community Features Quiet Area
Waterfront No
View Y/N No
Total Parking Spaces 12
Private Pool No
Building
Story 1
Sewer Septic System
Architectural Style Raised bungalow
Others
Ownership Freehold








