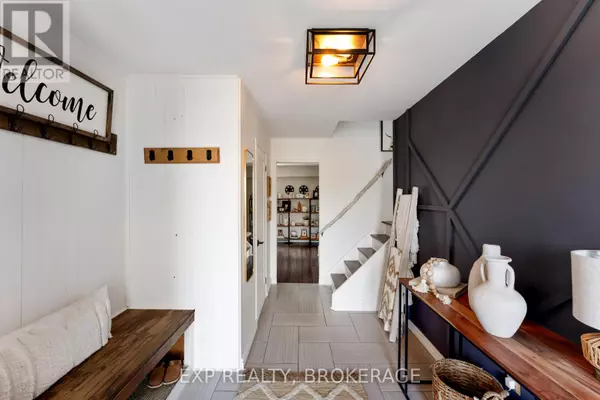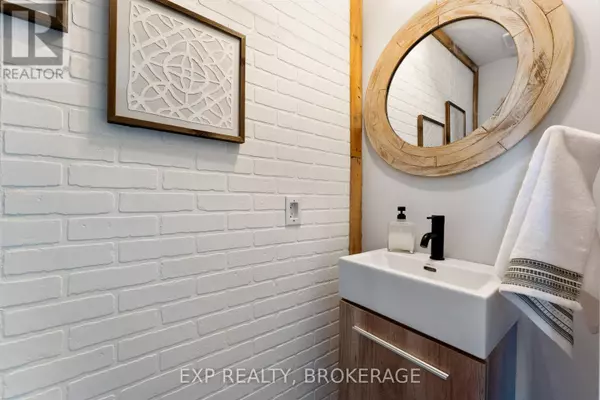
1684 BATTERSEA ROAD Kingston (city North Of 401), ON K0H1S0
4 Beds
3 Baths
OPEN HOUSE
Sat Nov 23, 12:30pm - 2:00pm
UPDATED:
Key Details
Property Type Single Family Home
Sub Type Freehold
Listing Status Active
Purchase Type For Sale
Subdivision City North Of 401
MLS® Listing ID X10430473
Bedrooms 4
Half Baths 1
Originating Board Kingston & Area Real Estate Association
Property Description
Location
Province ON
Rooms
Extra Room 1 Second level 5.56 m X 4.75 m Kitchen
Extra Room 2 Second level 5.59 m X 3.58 m Dining room
Extra Room 3 Third level 6.02 m X 3.45 m Primary Bedroom
Extra Room 4 Third level 3.51 m X 3.84 m Bedroom
Extra Room 5 Third level 2.46 m X 2.67 m Bathroom
Extra Room 6 Basement 2.57 m X 3.96 m Bedroom
Interior
Heating Forced air
Cooling Central air conditioning
Exterior
Garage Yes
Fence Fenced yard
Waterfront No
View Y/N No
Total Parking Spaces 5
Private Pool No
Building
Story 2
Sewer Septic System
Others
Ownership Freehold








