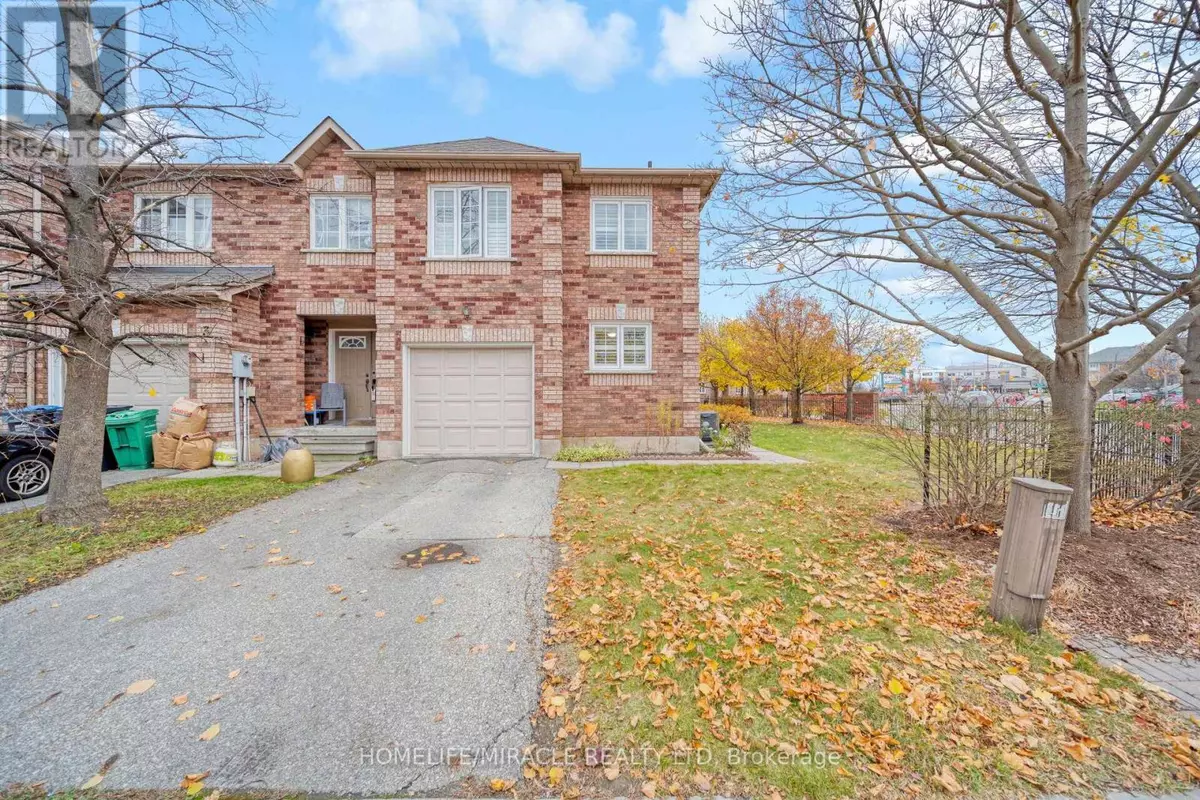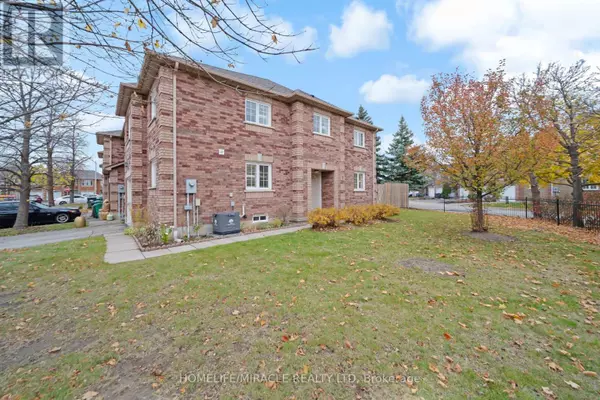
100 Brickyard WAY #1 Brampton (brampton North), ON L6V4L9
3 Beds
3 Baths
1,399 SqFt
UPDATED:
Key Details
Property Type Townhouse
Sub Type Townhouse
Listing Status Active
Purchase Type For Sale
Square Footage 1,399 sqft
Price per Sqft $571
Subdivision Brampton North
MLS® Listing ID W10430175
Bedrooms 3
Half Baths 1
Condo Fees $170/mo
Originating Board Toronto Regional Real Estate Board
Property Description
Location
Province ON
Rooms
Extra Room 1 Second level 4.34 m X 4.2 m Primary Bedroom
Extra Room 2 Second level 4.34 m X 2.7 m Bedroom 2
Extra Room 3 Second level 4.86 m X 2.93 m Bedroom 3
Extra Room 4 Lower level Measurements not available Laundry room
Extra Room 5 Lower level 5.65 m X 4.24 m Recreational, Games room
Extra Room 6 Main level 4.3 m X 4.13 m Living room
Interior
Heating Forced air
Cooling Central air conditioning
Flooring Hardwood, Ceramic, Laminate
Exterior
Garage Yes
Fence Fenced yard
Community Features Pet Restrictions
Waterfront No
View Y/N No
Total Parking Spaces 2
Private Pool No
Building
Story 2
Others
Ownership Condominium/Strata








