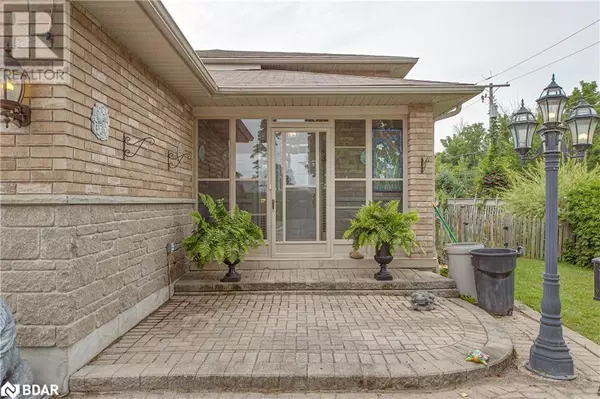
1104 ALFRED Street Innisfil, ON L0L1C0
4 Beds
3 Baths
1,749 SqFt
UPDATED:
Key Details
Property Type Single Family Home
Sub Type Freehold
Listing Status Active
Purchase Type For Sale
Square Footage 1,749 sqft
Price per Sqft $657
Subdivision In31 - Belle Ewart
MLS® Listing ID 40678674
Style Raised bungalow
Bedrooms 4
Originating Board Barrie & District Association of REALTORS® Inc.
Year Built 2002
Property Description
Location
Province ON
Rooms
Extra Room 1 Basement 18'8'' x 15'4'' Utility room
Extra Room 2 Basement Measurements not available 3pc Bathroom
Extra Room 3 Basement 15'7'' x 13'1'' Bedroom
Extra Room 4 Basement 12'3'' x 10'8'' Bedroom
Extra Room 5 Basement 20'8'' x 14'2'' Family room
Extra Room 6 Basement 8'1'' x 12'5'' Other
Interior
Heating Forced air,
Cooling Central air conditioning
Fireplaces Number 1
Exterior
Garage Yes
Waterfront No
View Y/N No
Total Parking Spaces 8
Private Pool No
Building
Story 1
Sewer Municipal sewage system
Architectural Style Raised bungalow
Others
Ownership Freehold








