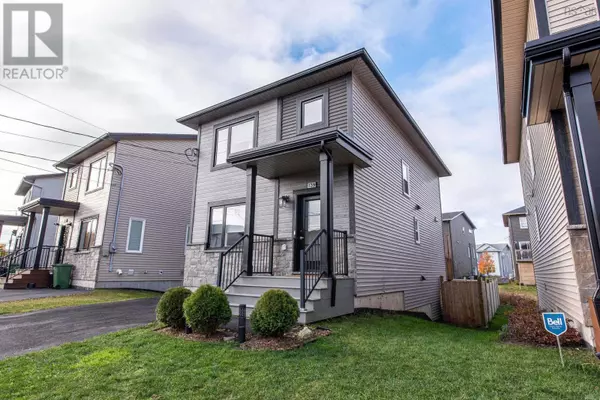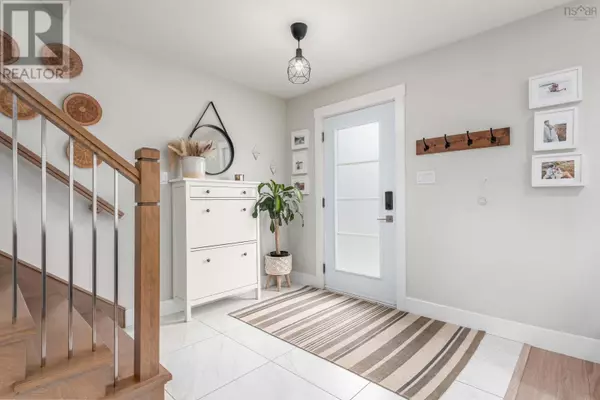
139 Titanium Crescent Halifax, NS B3P0G8
4 Beds
4 Baths
2,182 SqFt
OPEN HOUSE
Sat Nov 23, 2:00pm - 4:00pm
UPDATED:
Key Details
Property Type Single Family Home
Sub Type Freehold
Listing Status Active
Purchase Type For Sale
Square Footage 2,182 sqft
Price per Sqft $265
Subdivision Halifax
MLS® Listing ID 202426857
Bedrooms 4
Half Baths 1
Originating Board Nova Scotia Association of REALTORS®
Year Built 2019
Lot Size 3,388 Sqft
Acres 3388.968
Property Description
Location
Province NS
Rooms
Extra Room 1 Second level 13x11.2 Primary Bedroom
Extra Room 2 Second level 6.4x8.5 Ensuite (# pieces 2-6)
Extra Room 3 Second level 8.11x4.10 Bath (# pieces 1-6)
Extra Room 4 Second level 10.2x10 Bedroom
Extra Room 5 Second level 10.2x10 Bedroom
Extra Room 6 Second level 5.10x4.11 Laundry room
Interior
Cooling Heat Pump
Flooring Carpeted, Ceramic Tile, Laminate
Exterior
Garage No
Community Features Recreational Facilities, School Bus
Waterfront No
View Y/N No
Private Pool No
Building
Lot Description Landscaped
Story 2
Sewer Municipal sewage system
Others
Ownership Freehold








