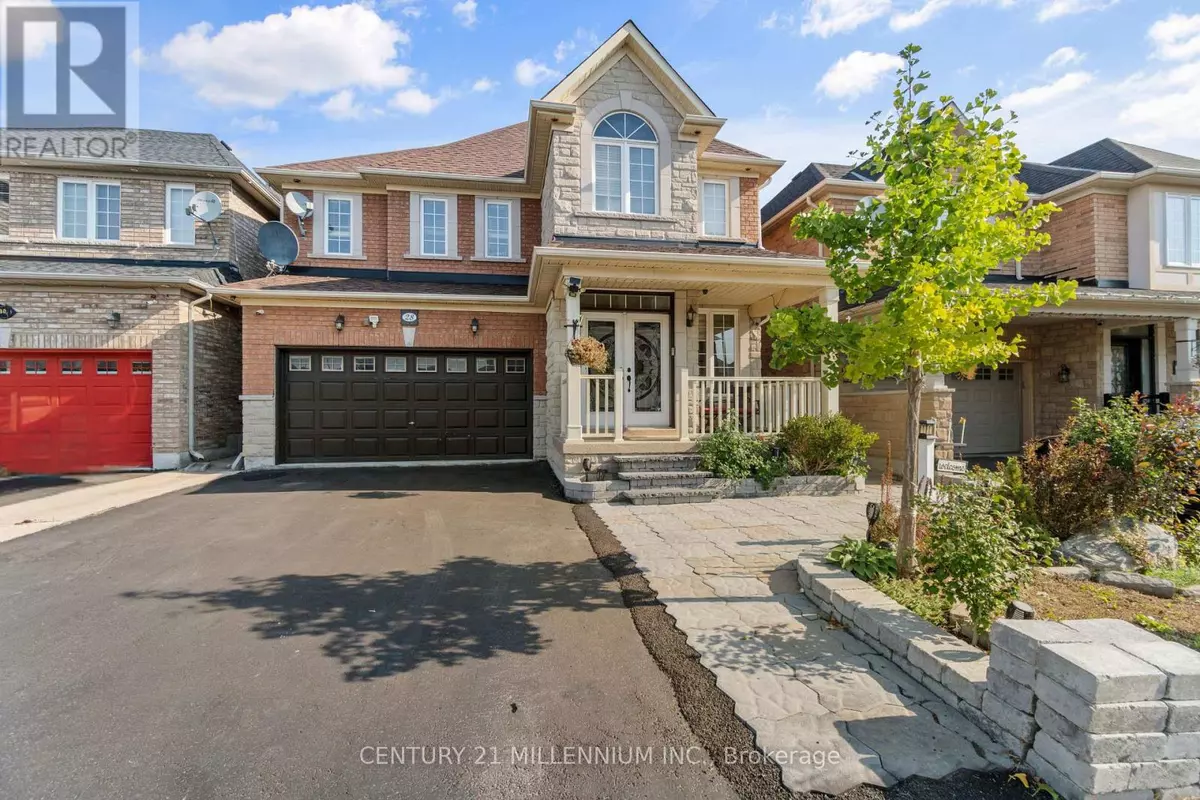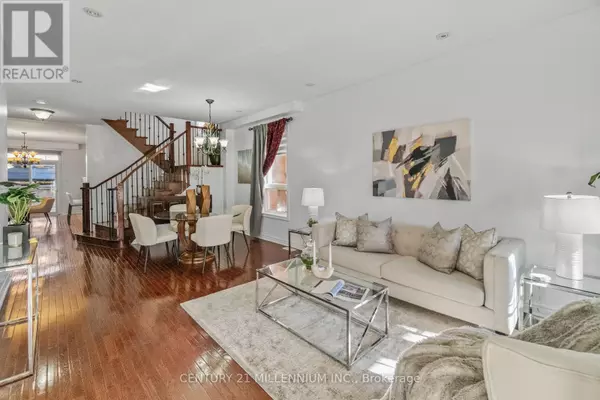
28 POWELL DRIVE Brampton (sandringham-wellington), ON L6R0L1
7 Beds
5 Baths
UPDATED:
Key Details
Property Type Single Family Home
Sub Type Freehold
Listing Status Active
Purchase Type For Sale
Subdivision Sandringham-Wellington
MLS® Listing ID W10428667
Bedrooms 7
Half Baths 1
Originating Board Toronto Regional Real Estate Board
Property Description
Location
Province ON
Rooms
Extra Room 1 Second level 6.1 m X 3.96 m Primary Bedroom
Extra Room 2 Second level 3.96 m X 3.29 m Bedroom 2
Extra Room 3 Second level 4.6 m X 3.17 m Bedroom 3
Extra Room 4 Second level 3.75 m X 4.42 m Bedroom 4
Extra Room 5 Second level 1.5 m X 3.4 m Bathroom
Extra Room 6 Second level 2.64 m X 1.75 m Bathroom
Interior
Heating Forced air
Cooling Central air conditioning
Flooring Hardwood, Tile
Exterior
Garage Yes
View Y/N No
Total Parking Spaces 5
Private Pool No
Building
Lot Description Landscaped
Story 2
Sewer Sanitary sewer
Others
Ownership Freehold








