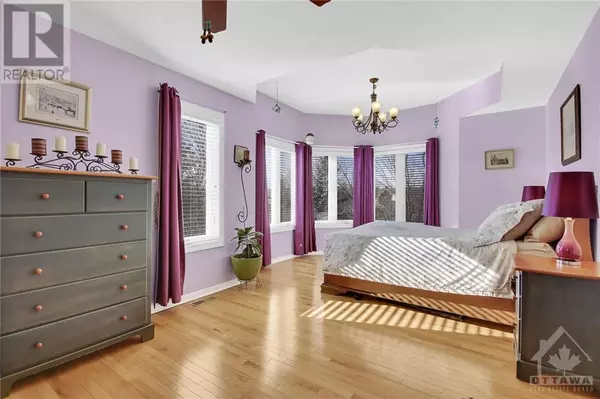
88 GOLDRIDGE DRIVE Ottawa, ON K2T1E9
3 Beds
3 Baths
UPDATED:
Key Details
Property Type Single Family Home
Sub Type Freehold
Listing Status Active
Purchase Type For Sale
Subdivision Kanata Lakes
MLS® Listing ID 1420233
Bedrooms 3
Originating Board Ottawa Real Estate Board
Year Built 2000
Property Description
Location
Province ON
Rooms
Extra Room 1 Second level 18'11\" x 10'9\" Primary Bedroom
Extra Room 2 Second level 9'2\" x 9'2\" 4pc Ensuite bath
Extra Room 3 Second level 7'8\" x 5'1\" Other
Extra Room 4 Second level 10'7\" x 9'3\" Bedroom
Extra Room 5 Second level 4'9\" x 4'0\" Other
Extra Room 6 Second level 9'10\" x 9'3\" Bedroom
Interior
Heating Forced air
Cooling Central air conditioning
Flooring Hardwood, Laminate, Tile
Fireplaces Number 1
Exterior
Garage Yes
Community Features Family Oriented
Waterfront No
View Y/N No
Total Parking Spaces 3
Private Pool No
Building
Lot Description Landscaped
Story 2
Sewer Municipal sewage system
Others
Ownership Freehold








