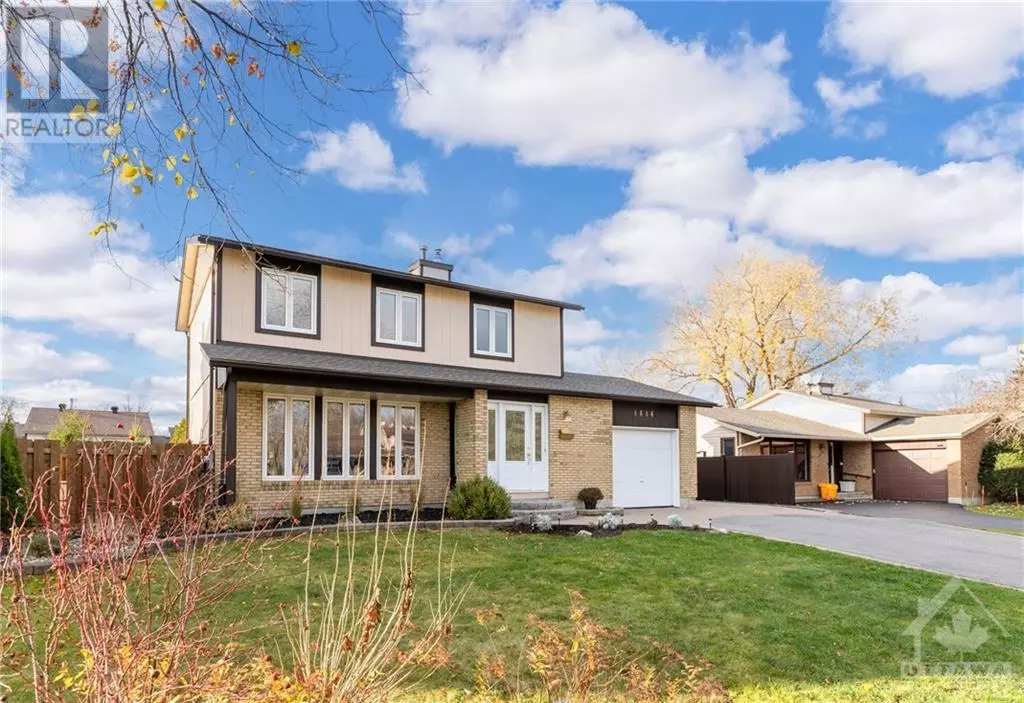
1616 CHARBONNEAU STREET Orleans, ON K1E2J7
3 Beds
3 Baths
OPEN HOUSE
Sun Nov 24, 2:00pm - 4:00pm
UPDATED:
Key Details
Property Type Single Family Home
Sub Type Freehold
Listing Status Active
Purchase Type For Sale
Subdivision Bilberry Creek/Queenwood Heigh
MLS® Listing ID 1419977
Bedrooms 3
Half Baths 1
Originating Board Ottawa Real Estate Board
Year Built 1979
Property Description
Location
Province ON
Rooms
Extra Room 1 Second level 16'3\" x 10'5\" Primary Bedroom
Extra Room 2 Second level 10'7\" x 8'10\" 3pc Ensuite bath
Extra Room 3 Second level 12'5\" x 9'6\" Bedroom
Extra Room 4 Second level 10'5\" x 9'2\" Bedroom
Extra Room 5 Second level 9'2\" x 7'2\" Full bathroom
Extra Room 6 Basement 26'3\" x 16'0\" Family room/Fireplace
Interior
Heating Forced air
Cooling Central air conditioning
Flooring Hardwood, Laminate, Tile
Fireplaces Number 1
Exterior
Garage Yes
Fence Fenced yard
Community Features Family Oriented, School Bus
Waterfront No
View Y/N No
Total Parking Spaces 5
Private Pool Yes
Building
Story 2
Sewer Municipal sewage system
Others
Ownership Freehold








