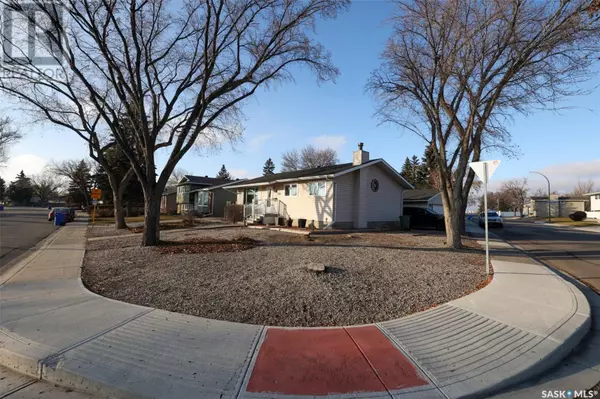
358 Rodenbush DRIVE Regina, SK S4R7L5
4 Beds
3 Baths
1,040 SqFt
UPDATED:
Key Details
Property Type Single Family Home
Sub Type Freehold
Listing Status Active
Purchase Type For Sale
Square Footage 1,040 sqft
Price per Sqft $365
Subdivision Uplands
MLS® Listing ID SK988342
Style Bungalow
Bedrooms 4
Originating Board Saskatchewan REALTORS® Association
Year Built 1978
Lot Size 6,320 Sqft
Acres 6320.0
Property Description
Location
Province SK
Rooms
Extra Room 1 Basement 14 ft X 28 ft Other
Extra Room 2 Basement 8 ft , 4 in X 10 ft Bedroom
Extra Room 3 Basement Measurements not available Laundry room
Extra Room 4 Basement Measurements not available 3pc Bathroom
Extra Room 5 Basement Measurements not available Storage
Extra Room 6 Main level 10 ft X 10 ft Kitchen
Interior
Heating Forced air,
Cooling Central air conditioning
Fireplaces Type Conventional
Exterior
Garage Yes
Fence Fence
Waterfront No
View Y/N No
Private Pool No
Building
Lot Description Lawn, Garden Area
Story 1
Architectural Style Bungalow
Others
Ownership Freehold








