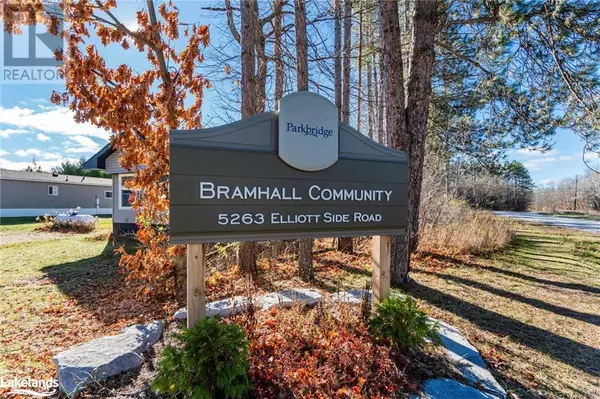
5263 ELLIOTT SIDEROAD Unit# 17 Tay Twp, ON L4R4K3
2 Beds
1 Bath
1,150 SqFt
OPEN HOUSE
Sun Nov 24, 1:00pm - 2:30pm
Sat Nov 23, 1:00pm - 2:30pm
UPDATED:
Key Details
Property Type Single Family Home
Sub Type Leasehold
Listing Status Active
Purchase Type For Sale
Square Footage 1,150 sqft
Price per Sqft $278
Subdivision Ta76 - Rural Tay
MLS® Listing ID 40677229
Style Mobile Home
Bedrooms 2
Originating Board OnePoint - The Lakelands
Property Description
Location
Province ON
Rooms
Extra Room 1 Main level 8'10'' x 12'1'' Bedroom
Extra Room 2 Main level 11'10'' x 11'7'' Primary Bedroom
Extra Room 3 Main level Measurements not available 4pc Bathroom
Extra Room 4 Main level 22'0'' x 9'11'' Sitting room
Extra Room 5 Main level 15'8'' x 12'1'' Kitchen
Extra Room 6 Main level 20'10'' x 11'8'' Living room
Interior
Heating Forced air, Stove,
Cooling Central air conditioning
Exterior
Garage No
Community Features Quiet Area, Community Centre
Waterfront No
View Y/N No
Total Parking Spaces 4
Private Pool No
Building
Story 1
Sewer Septic System
Architectural Style Mobile Home
Others
Ownership Leasehold








