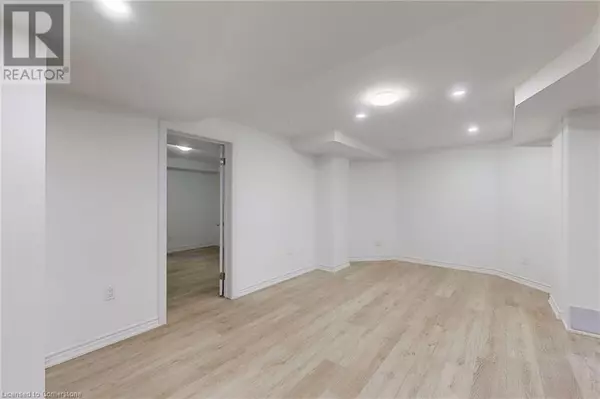
2113 COUNTRY CLUB Drive Unit# LOWER Burlington, ON L7M4A5
2 Beds
1 Bath
1,050 SqFt
UPDATED:
Key Details
Property Type Single Family Home
Sub Type Freehold
Listing Status Active
Purchase Type For Rent
Square Footage 1,050 sqft
Subdivision 351 - Millcroft
MLS® Listing ID 40677772
Style 2 Level
Bedrooms 2
Originating Board Cornerstone - Hamilton-Burlington
Year Built 1993
Property Description
Location
Province ON
Rooms
Extra Room 1 Main level Measurements not available 3pc Bathroom
Extra Room 2 Main level 4'1'' x 3'1'' Storage
Extra Room 3 Main level 6'9'' x 11'3'' Office
Extra Room 4 Main level 9'11'' x 10'10'' Bedroom
Extra Room 5 Main level 12'0'' x 10'11'' Primary Bedroom
Extra Room 6 Main level 11'0'' x 11'8'' Kitchen
Interior
Heating Forced air
Cooling Central air conditioning
Exterior
Garage Yes
Waterfront No
View Y/N No
Total Parking Spaces 1
Private Pool No
Building
Story 2
Sewer Municipal sewage system
Architectural Style 2 Level
Others
Ownership Freehold
Acceptable Financing Monthly
Listing Terms Monthly








