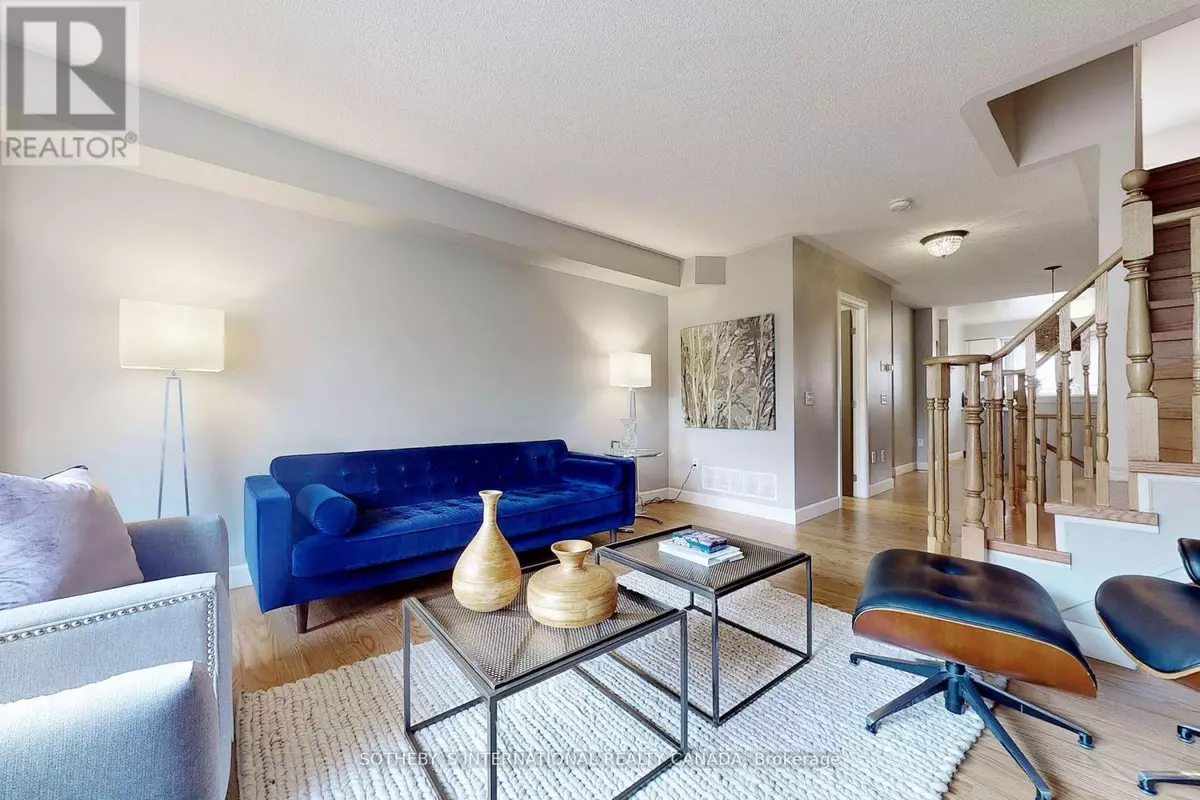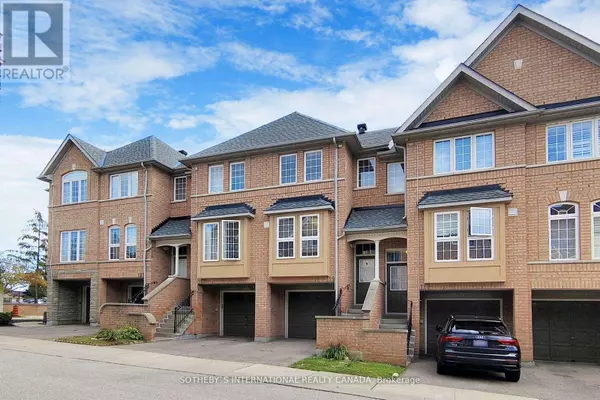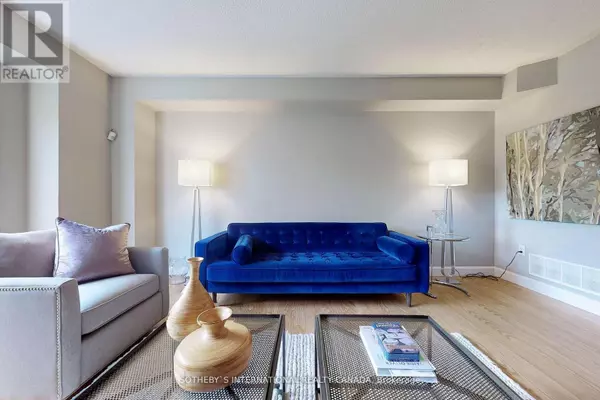50 Strathaven DR #119 Mississauga (hurontario), ON L5R4E7
3 Beds
3 Baths
1,399 SqFt
UPDATED:
Key Details
Property Type Townhouse
Sub Type Townhouse
Listing Status Active
Purchase Type For Sale
Square Footage 1,399 sqft
Price per Sqft $596
Subdivision Hurontario
MLS® Listing ID W10424711
Bedrooms 3
Half Baths 1
Condo Fees $532/mo
Originating Board Toronto Regional Real Estate Board
Property Description
Location
Province ON
Rooms
Extra Room 1 Second level 3.66 m X 3.58 m Primary Bedroom
Extra Room 2 Second level 3.58 m X 2.53 m Bedroom 2
Extra Room 3 Second level 2.53 m X 2.92 m Bedroom 3
Extra Room 4 Main level 4.77 m X 4.16 m Living room
Extra Room 5 Main level 3.05 m X 2.65 m Dining room
Extra Room 6 Main level 2.8 m X 2.96 m Kitchen
Interior
Heating Forced air
Cooling Central air conditioning
Flooring Hardwood, Carpeted
Exterior
Parking Features Yes
Community Features Pet Restrictions
View Y/N No
Total Parking Spaces 2
Private Pool Yes
Building
Story 3
Others
Ownership Condominium/Strata







