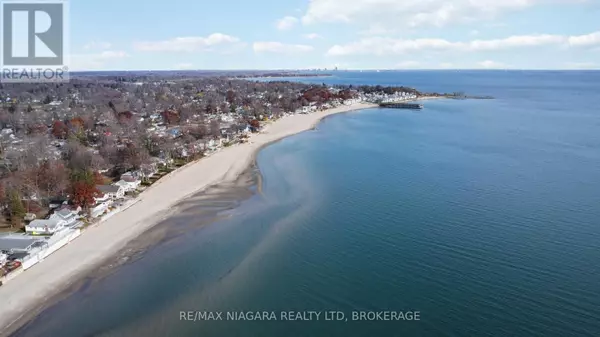
4349 ERIE ROAD Fort Erie (337 - Crystal Beach), ON L0S1B0
4 Beds
5 Baths
2,999 SqFt
UPDATED:
Key Details
Property Type Single Family Home
Sub Type Freehold
Listing Status Active
Purchase Type For Sale
Square Footage 2,999 sqft
Price per Sqft $933
Subdivision 337 - Crystal Beach
MLS® Listing ID X10424147
Bedrooms 4
Half Baths 1
Originating Board Niagara Association of REALTORS®
Property Description
Location
Province ON
Lake Name Erie
Rooms
Extra Room 1 Second level 4.27 m X 1.83 m Bathroom
Extra Room 2 Second level 5.33 m X 5.88 m Bedroom
Extra Room 3 Second level 5 m X 3.05 m Bedroom 2
Extra Room 4 Second level 3.81 m X 3.66 m Bedroom 3
Extra Room 5 Second level 3.66 m X 3.35 m Bedroom 4
Extra Room 6 Main level 6.05 m X 7.92 m Living room
Interior
Heating Forced air
Exterior
Garage Yes
Community Features Fishing
Waterfront Yes
View Y/N Yes
View Lake view, Direct Water View, Unobstructed Water View
Total Parking Spaces 7
Private Pool No
Building
Story 2
Sewer Sanitary sewer
Water Erie
Others
Ownership Freehold








