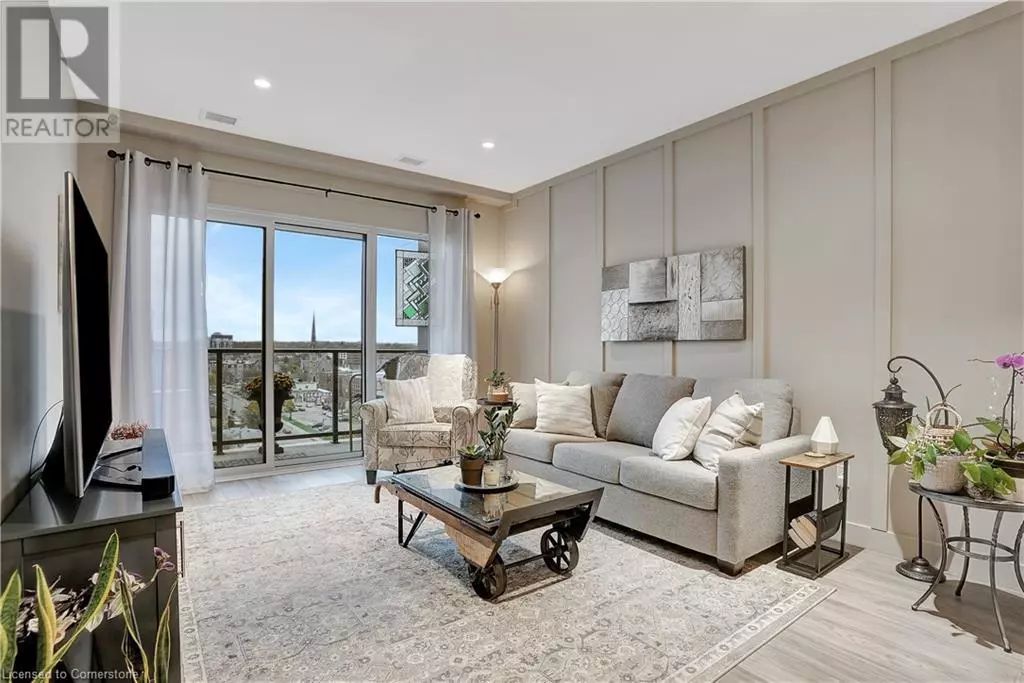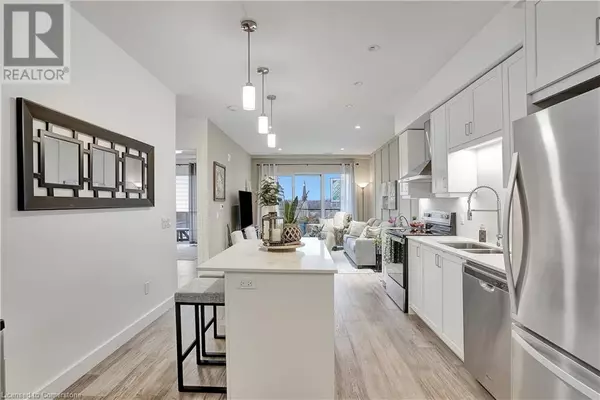50 GRAND Avenue S Unit# 811 Cambridge, ON N1S0C2
2 Beds
2 Baths
1,007 SqFt
OPEN HOUSE
Sun Jan 19, 2:00pm - 4:00pm
UPDATED:
Key Details
Property Type Condo
Sub Type Condominium
Listing Status Active
Purchase Type For Sale
Square Footage 1,007 sqft
Price per Sqft $631
Subdivision 11 - St Gregory'S/Tait
MLS® Listing ID 40677035
Bedrooms 2
Condo Fees $485/mo
Originating Board Cornerstone - Waterloo Region
Property Description
Location
Province ON
Rooms
Extra Room 1 Main level Measurements not available 4pc Bathroom
Extra Room 2 Main level Measurements not available 4pc Bathroom
Extra Room 3 Main level 13'5'' x 10'1'' Bedroom
Extra Room 4 Main level 19'9'' x 10'0'' Primary Bedroom
Extra Room 5 Main level 14'5'' x 13'2'' Kitchen
Extra Room 6 Main level 13'7'' x 11'10'' Living room
Interior
Heating Heat Pump
Cooling Central air conditioning
Exterior
Parking Features Yes
Community Features High Traffic Area
View Y/N Yes
View River view
Total Parking Spaces 1
Private Pool No
Building
Story 1
Sewer Municipal sewage system
Others
Ownership Condominium







