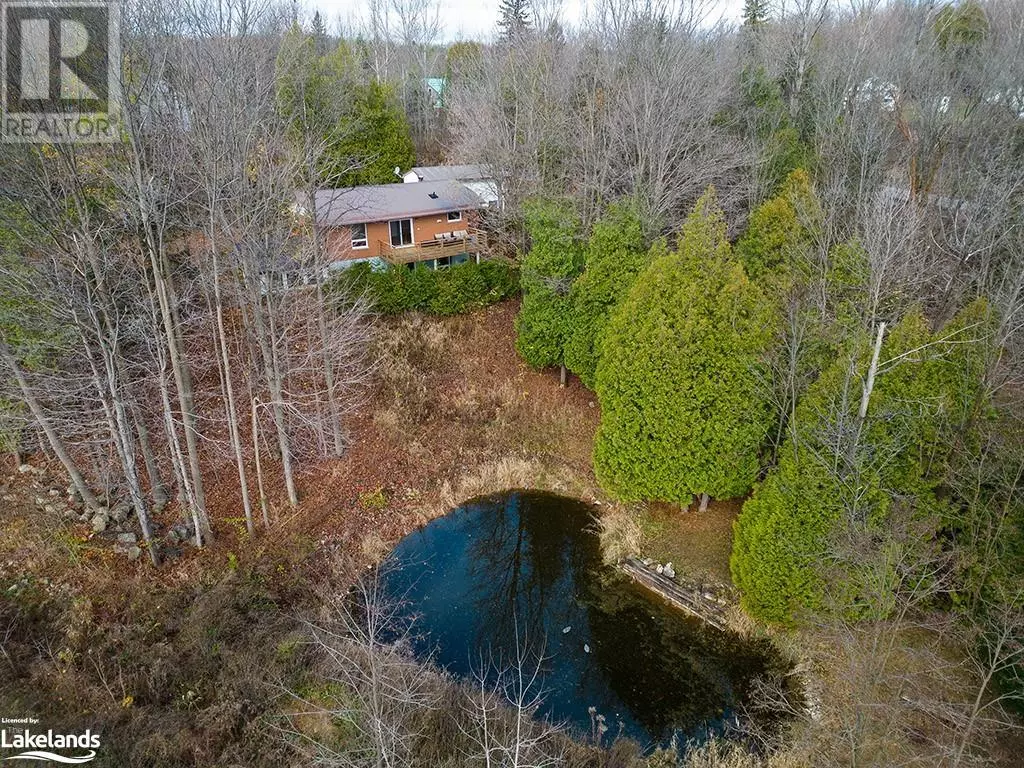
124 WOODFORD Crescent Sydenham Twp, ON N4K5W4
3 Beds
2 Baths
1,721 SqFt
UPDATED:
Key Details
Property Type Single Family Home
Sub Type Freehold
Listing Status Active
Purchase Type For Sale
Square Footage 1,721 sqft
Price per Sqft $348
Subdivision Meaford
MLS® Listing ID 40677223
Style Bungalow
Bedrooms 3
Originating Board OnePoint - The Lakelands
Year Built 1981
Property Description
Location
Province ON
Rooms
Extra Room 1 Lower level 14'4'' x 20'4'' Sunroom
Extra Room 2 Lower level 8'6'' x 5'3'' Laundry room
Extra Room 3 Lower level 9'1'' x 11'6'' Utility room
Extra Room 4 Lower level 8'5'' x 6'4'' 3pc Bathroom
Extra Room 5 Lower level 11'9'' x 11'7'' Bedroom
Extra Room 6 Lower level 21'4'' x 11'6'' Recreation room
Interior
Heating Forced air,
Cooling Central air conditioning
Exterior
Garage Yes
Community Features School Bus
Waterfront No
View Y/N Yes
View View (panoramic)
Total Parking Spaces 6
Private Pool No
Building
Lot Description Landscaped
Story 1
Sewer Septic System
Architectural Style Bungalow
Others
Ownership Freehold








