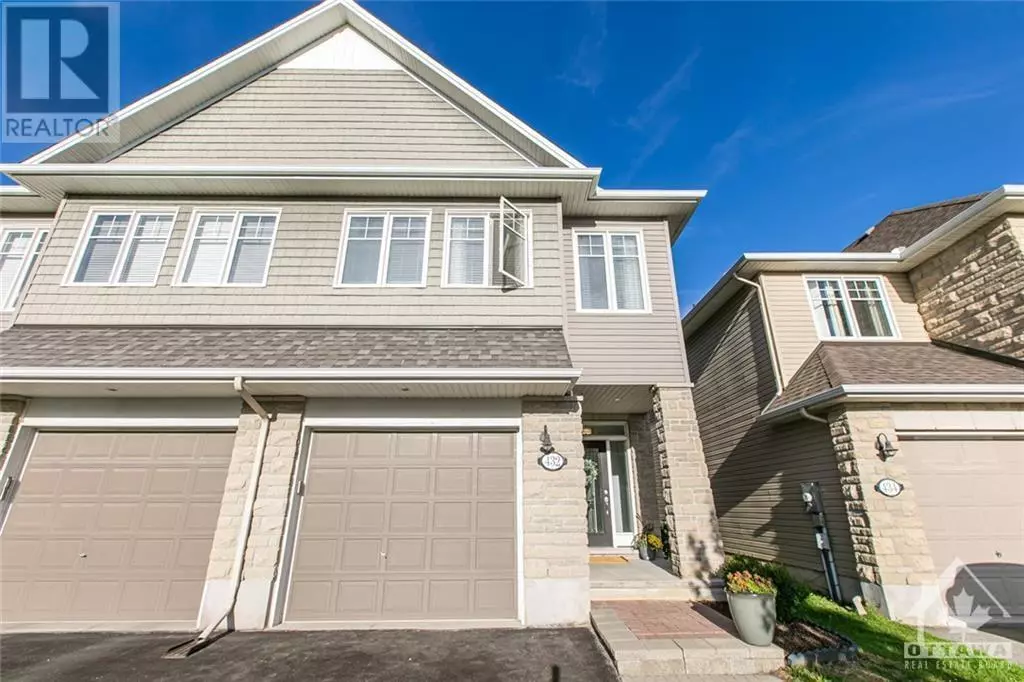
432 GERRY LALONDE DRIVE Ottawa, ON K4A0T6
3 Beds
3 Baths
UPDATED:
Key Details
Property Type Single Family Home
Sub Type Freehold
Listing Status Active
Purchase Type For Rent
Subdivision Avalon/Nottingate/Springridge
MLS® Listing ID 1417468
Bedrooms 3
Half Baths 1
Originating Board Ottawa Real Estate Board
Year Built 2014
Property Description
Location
Province ON
Rooms
Extra Room 1 Second level 16'0\" x 12'7\" Primary Bedroom
Extra Room 2 Second level 13'6\" x 10'0\" Bedroom
Extra Room 3 Second level 12'0\" x 9'1\" Bedroom
Extra Room 4 Basement 18'4\" x 13'6\" Family room
Extra Room 5 Main level 21'9\" x 11'2\" Living room
Extra Room 6 Main level 13'0\" x 8'2\" Dining room
Interior
Heating Forced air
Cooling Central air conditioning
Flooring Hardwood, Laminate, Tile
Fireplaces Number 2
Exterior
Garage Yes
Fence Fenced yard
Waterfront No
View Y/N No
Total Parking Spaces 2
Private Pool No
Building
Story 2
Sewer Municipal sewage system
Others
Ownership Freehold
Acceptable Financing Monthly
Listing Terms Monthly








